For Rent
Old World Charm Close To Town Centre
114 Bourke Street, Dubbo
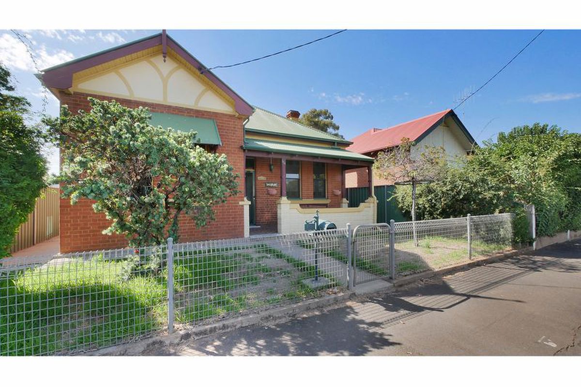
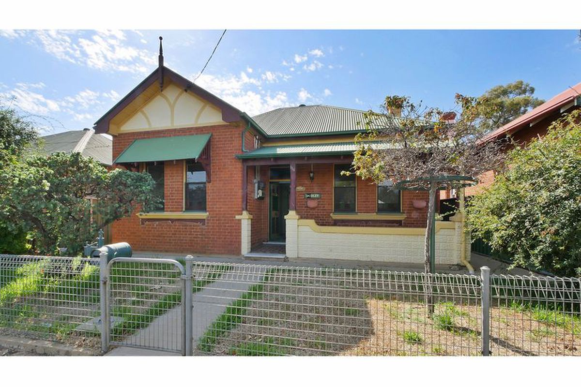
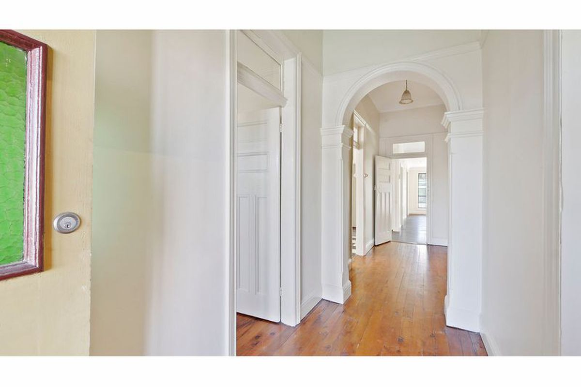
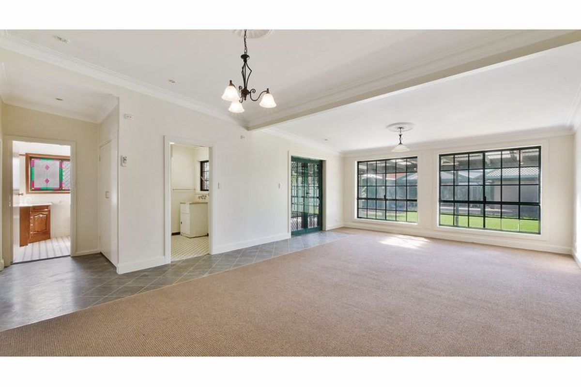
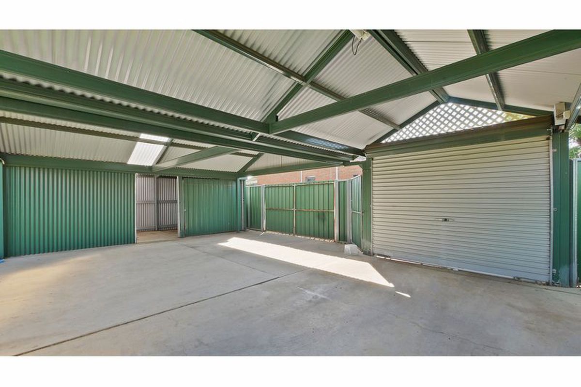
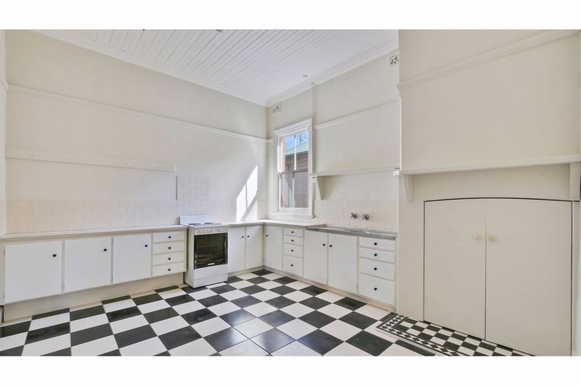
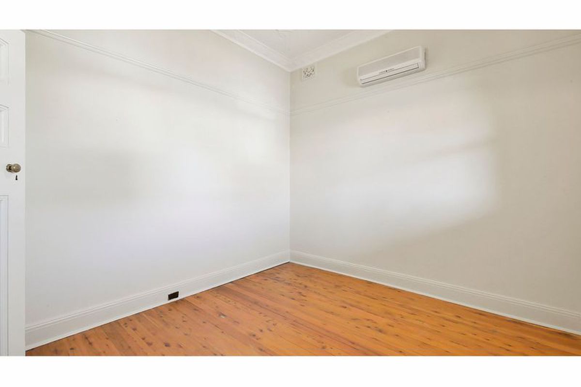
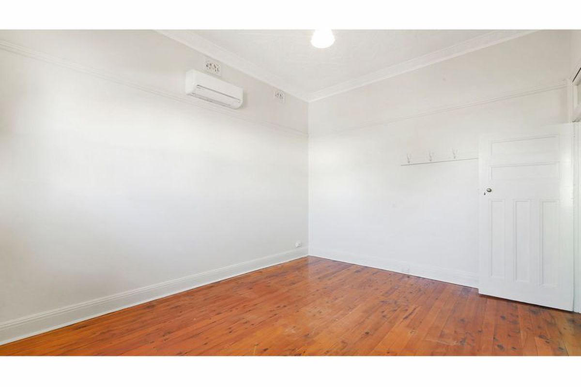
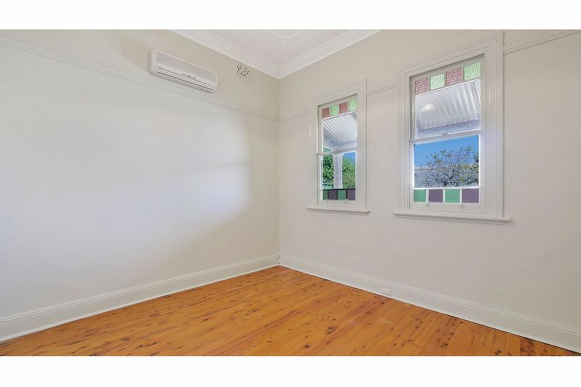
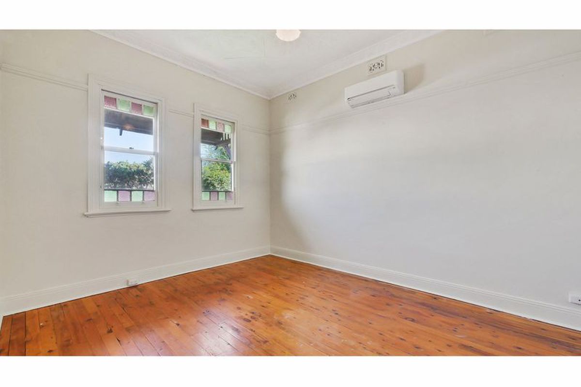
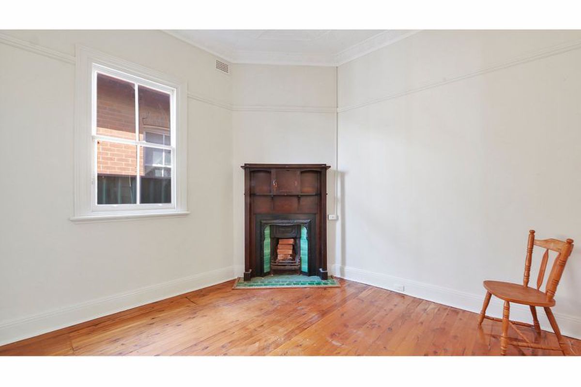
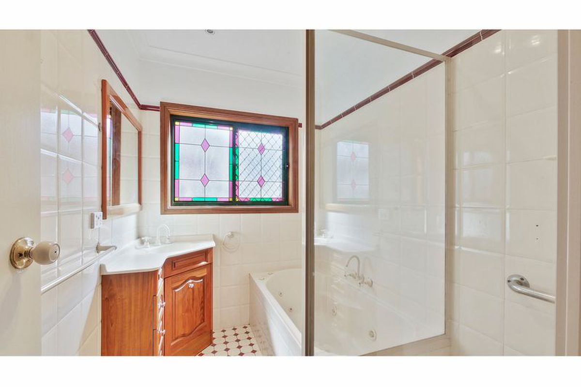
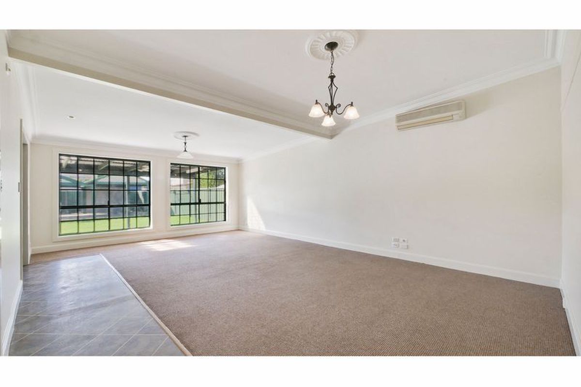
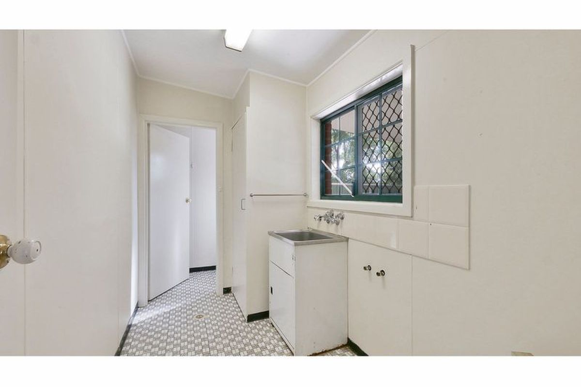
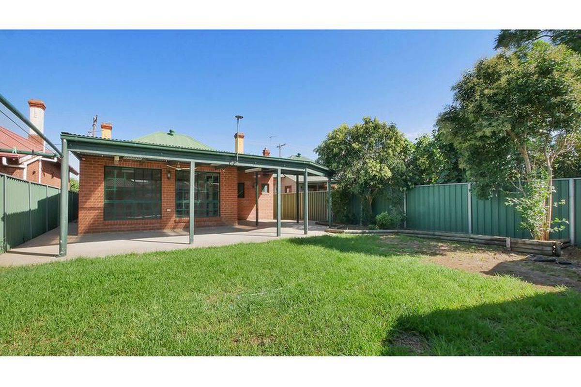
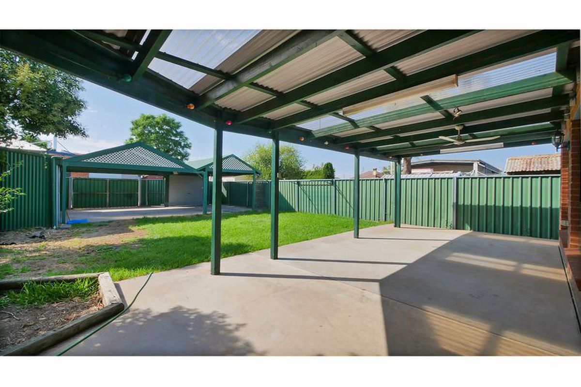
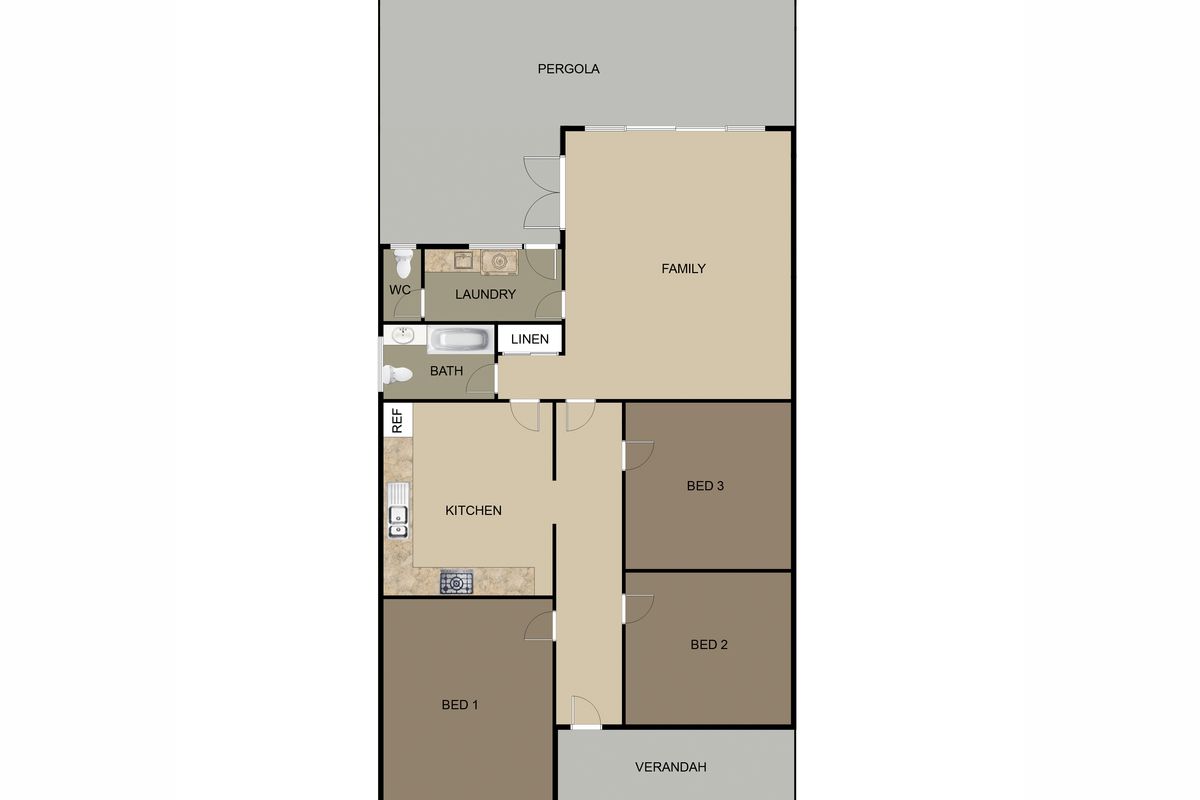
114 Bourke Street, Dubbo
Discover the perfect blend of comfort and convenience with this charming 3 bedroom house for rent at 114 Bourke Street, Dubbo.
Adorned with the stylistic hallmarks of the Federation era, this charming double brick cottage is perfect for those searching for an affordable established home. Situated in a sought-after location, this property offers a peaceful lifestyle while still being close to all amenities. With its spacious layout, modern features, and ample parking space, this is the ideal home for families or professionals looking for a comfortable and convenient living experience.
Featuring standout 10 foot high pressed metal ceilings, decorative cornicing and timber floor boards, you’ll immediately recognize the pride and precision that went into this build a century ago. Breakfast on the run is a breeze with a spacious eat-in kitchen complete with the upright oven, and the generous living room flows onto the outdoor entertaining area, overlooking the private rear yard. Rear lane access into the carport and workshop area means finishing up after a big day onsite requires minimal effort and the workshop provides a space to tinker on your next project. With Split system air conditioners you’ll barely notice the change of season. This home is ready for you to move straight in!
Features:
- Double brick construction
- High ceilings
- Pressed metal ceilings
- Decorative cornices
- 3 car spaces
- Split system air con
- Timber floor boards
- Rear lane access
- Shed/workshop with 3 phase power
- Patio area
- Private rear yard
To apply for this home through SJ Shooter Real Estate, find it on our website and click "Apply Online".



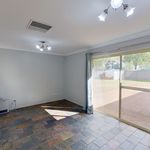
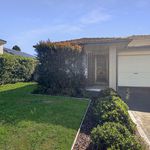
Your email address will not be published. Required fields are marked *