Sold
'Rosa' Elegant, Expansive, Contemporary Living
19 Luke Street, Dubbo
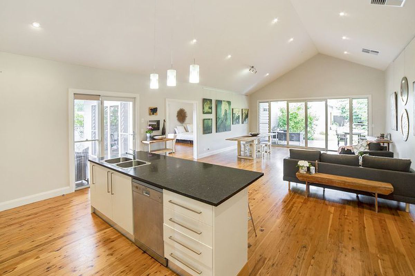
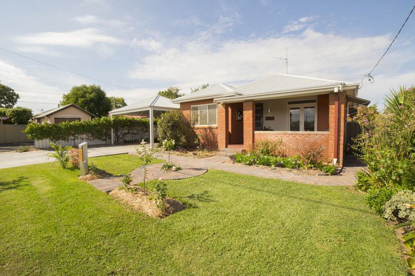
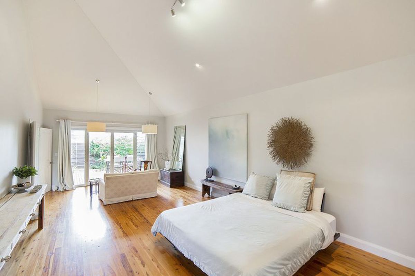
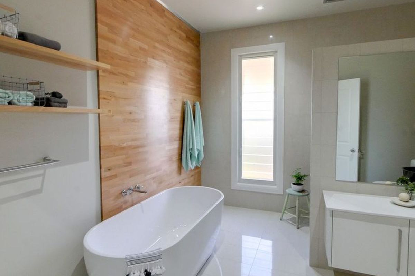
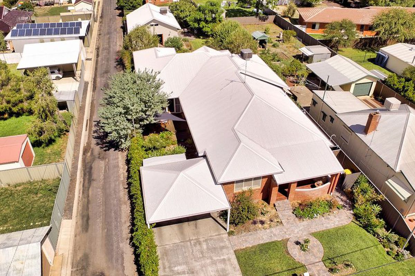
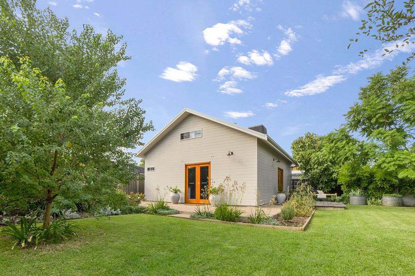
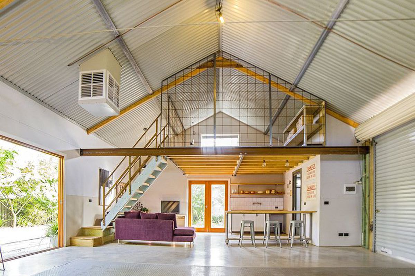
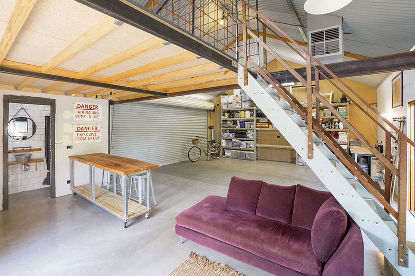
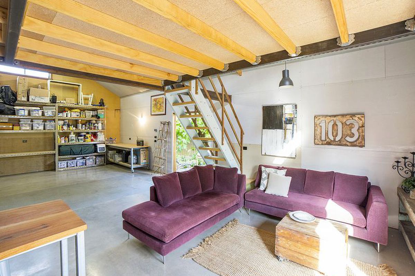
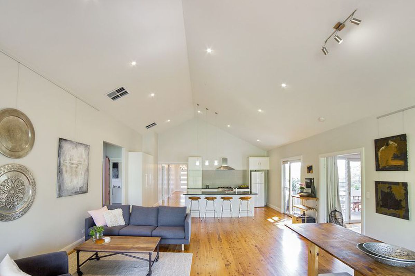
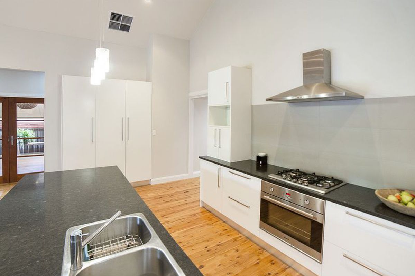
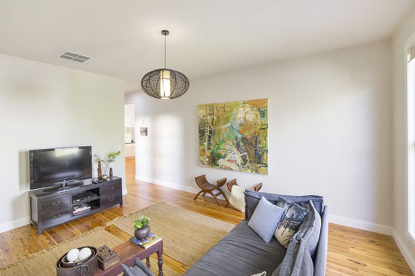
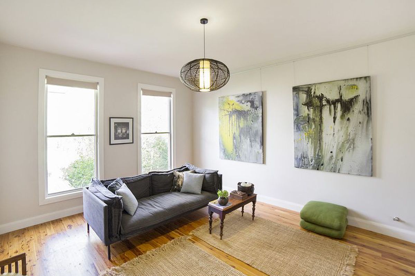
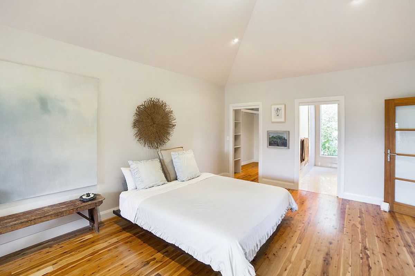
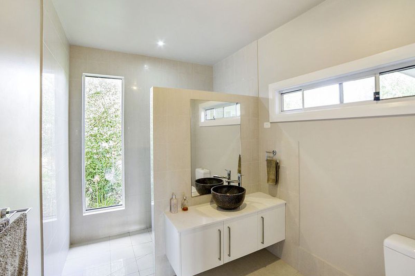
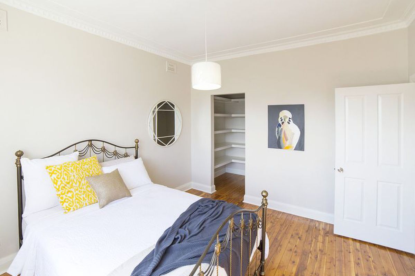
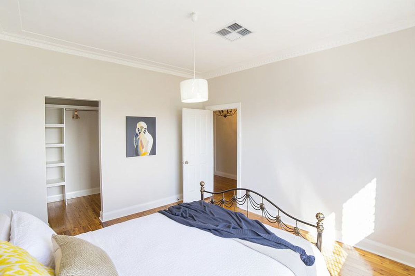
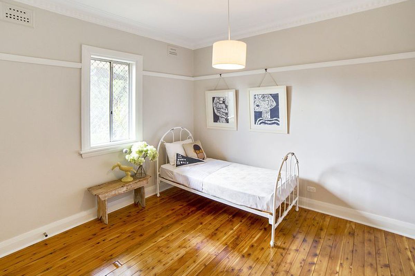
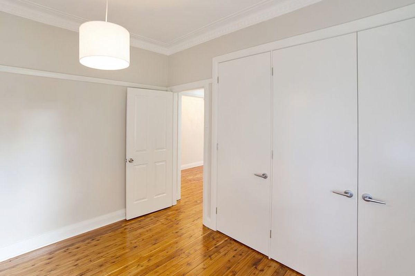
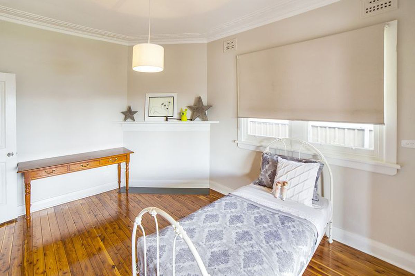
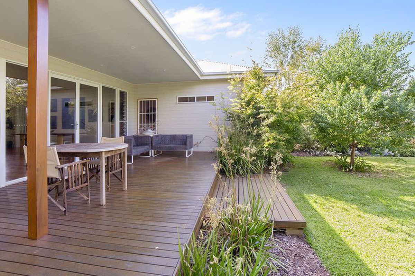
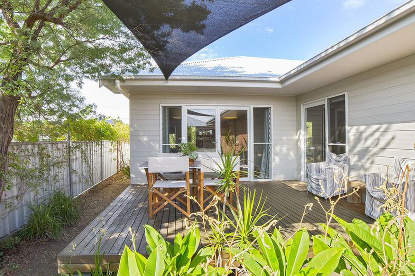
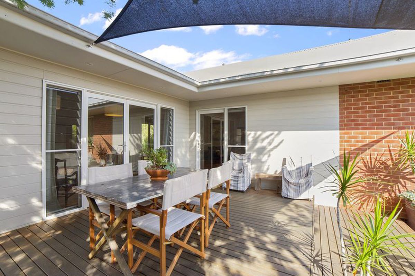
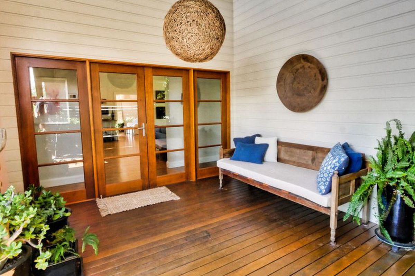
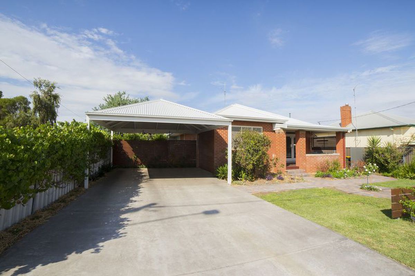
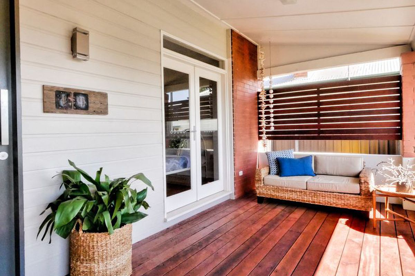
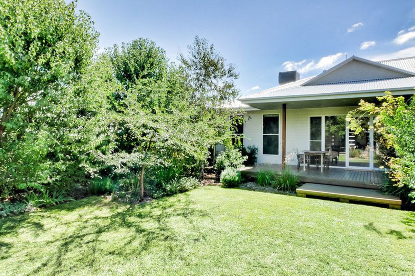
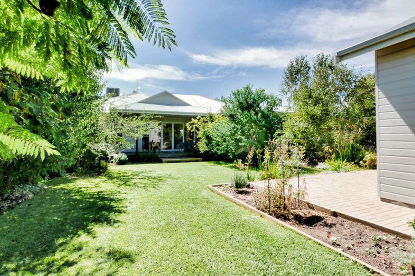
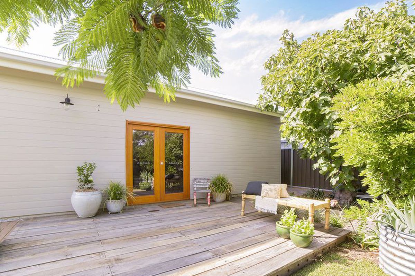
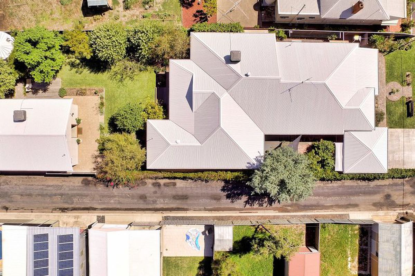
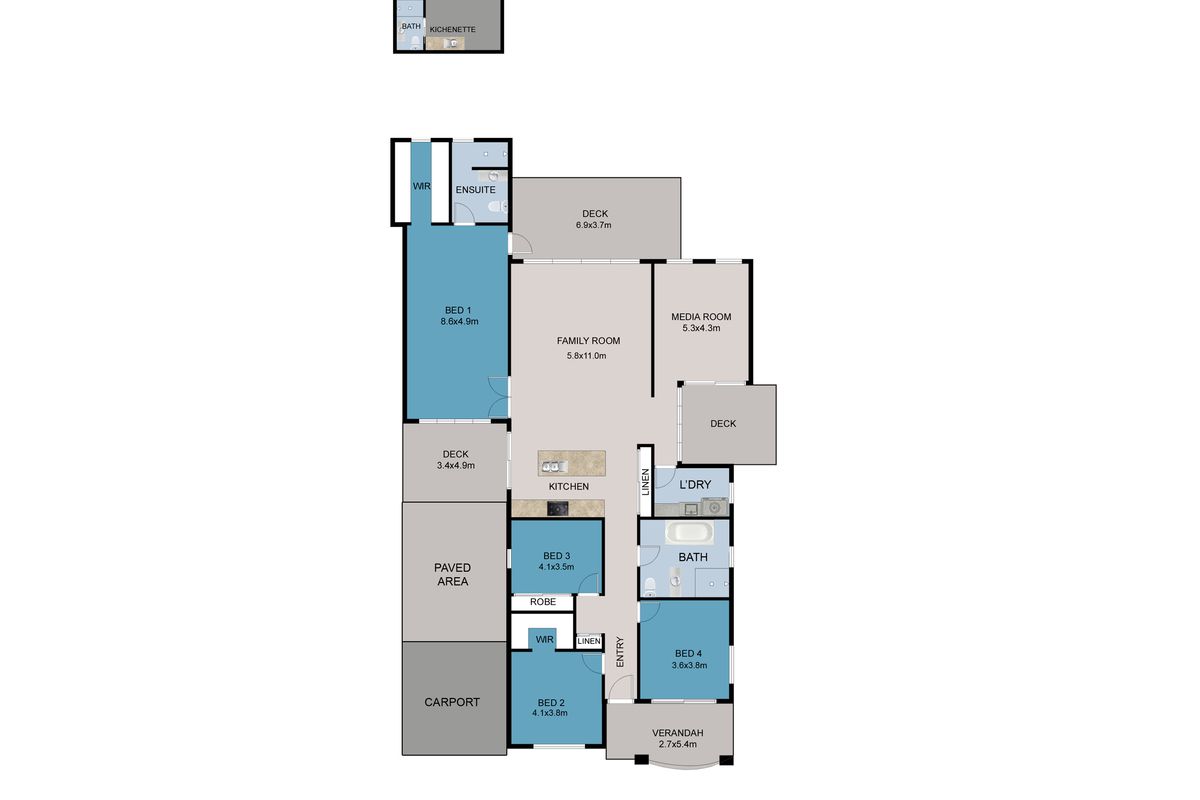
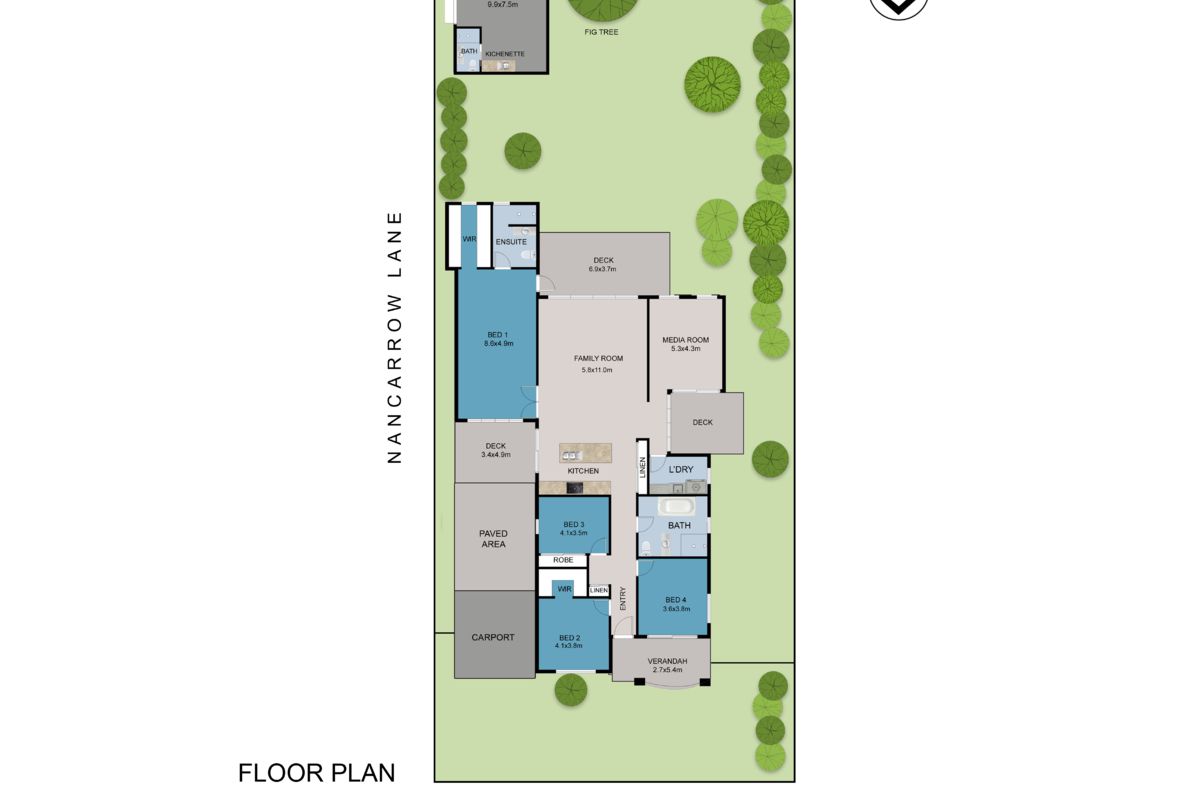
19 Luke Street, Dubbo
From the locally made red bricks to the 19-foot cathedral ceilings, history runs deep through this remarkable fusion of California bungalow and modern pavilion living. Set on a quarter acre block, today’s grand four-bedroom residence has been lovingly crafted to respect the original Master Built home, and vastly expanded to create a light-filled and spacious modern living haven which synthesises the leafy outdoors through extensive glazing and three separate outdoor recreation areas. The impressive Master Suite is a massive 8.6m x 4.9m and boasts a huge walk-in wardrobe, ensuite and north-facing glazed French doors; making it the perfect retreat. The expansive and open plan kitchen is perfectly accented by the 30mm thick granite bench top and is fitted with Blanco stainless steel appliances. The dining and living area has been insightfully designed to create a seamless transition from indoors to out, and the separate media room creates a further private space for relaxation and entertainment.
The separate loft style double garage has been built in keeping with the immaculate and stylish exterior of the adjacent home and is truly something to behold! Complete with a 5.4m wide semi-industrial roller door, 2 car spaces, 15-amp power and street access from Nancarrow Lane, it is a luxurious and practical workshop and garage. Add to this full insulation, cooling, gas point for heating, fully equipped bathroom, work bench with sink, recreational space with TV outlet and a 14m2 mezzanine storage area, the high quality of construction could lend itself to being used as a granny flat (STCA).
The outdoors have been carefully planned to augment the natural beauty of the gardens and grounds, and the 3 entertaining areas are a tasteful compliment to nature with the use of Merbau hardwood decking and an organic colour palette.
For those looking for a luxurious and quality-built home, where living space, privacy and atmosphere are priority, 19 Luke Street is a must see. Come along to an open home, or book your private inspection today!
AUCTION On-Site 29th April, 11.30am
Details:
- 4 bedrooms, 2 with walk-in robes, 1 with built in robe
- 3 bathrooms (including ensuite)
- double lock up garage
- double carport
- clay paved open parking space for boat or RV
- clay paved open parking space for trailer
- 1050m2 block
- 397m2 total of under roof floor area (42.7 squares)
- 243m2 indoor living area
- 44m2 of covered outdoor entertaining area
- 36m2 pavilion carport
- 74m2 pavilion garage workshop space
- 78m2 uncovered recreational floor areas (decks)
- Merbau hardwood decking to all decks attached to house
- mixed Ironbark and Redwood heavy decking to deck adjacent garage.
- original dwelling built in 1949
- Cypress pine timber framing
- Cypress pine tongue and groove timber flooring throughout
- 50mm thick polystyrene floor insulation
- 30mm thick granite kitchen bench tops
- Caeserstone bench tops to main bathroom, ensuite and laundry
- Blanco stainless still kitchen appliances
- modernisation completed between 2013 to 2016
- 3 outdoor living areas connected to the house
- fitted with top of the range Breezair EXQ 210 evaporative cooling unit
- 25,000L above ground rain water tank, connected to garden tap
- 3,500L in-ground rainwater tank, connected to house toilets, laundry and 2 garden taps
- porcelain tilling to all wet areas
- floor heating to main bathroom floor
- Glass wool insulation to ceiling and most internal and external walls
- natural gas points




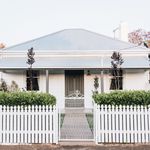
Your email address will not be published. Required fields are marked *