For Rent
Application Approved - Enlarge Your Living At Eden Park
38 Eden Park Avenue, Dubbo
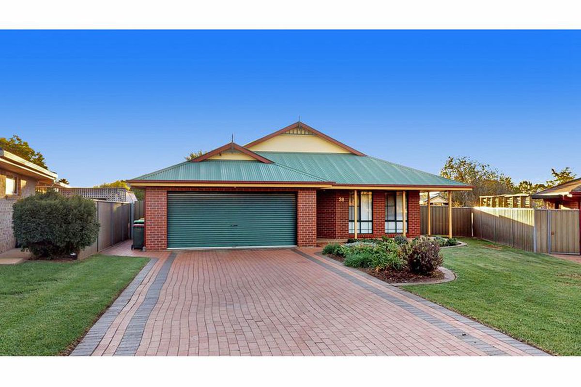
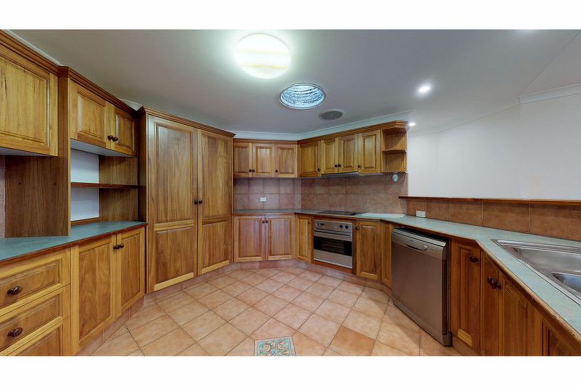
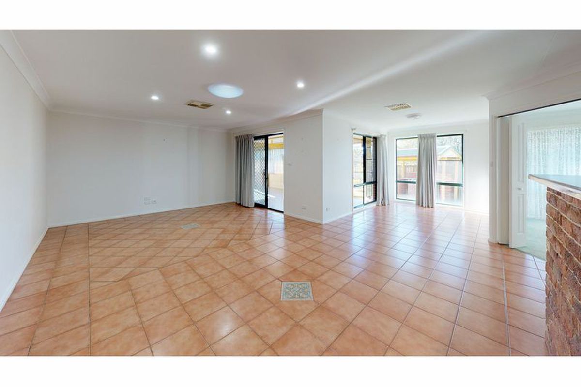
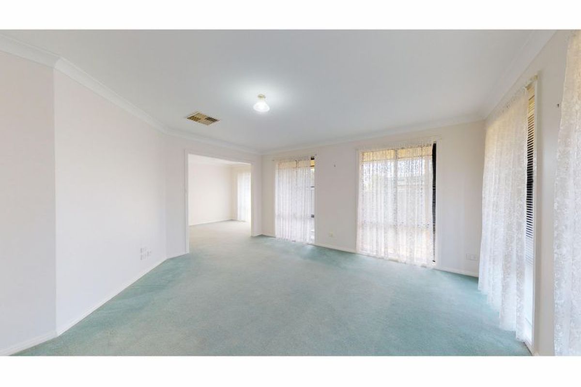
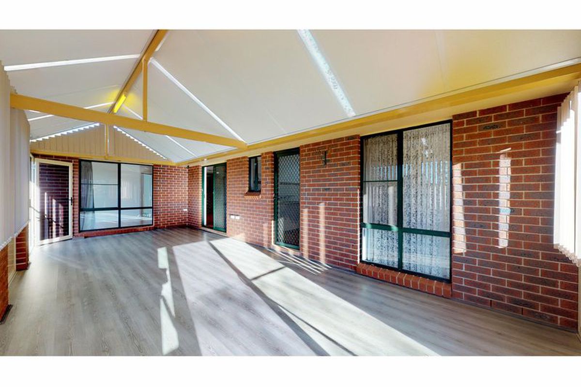
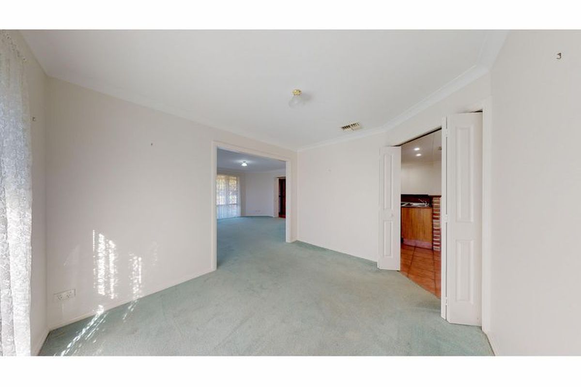
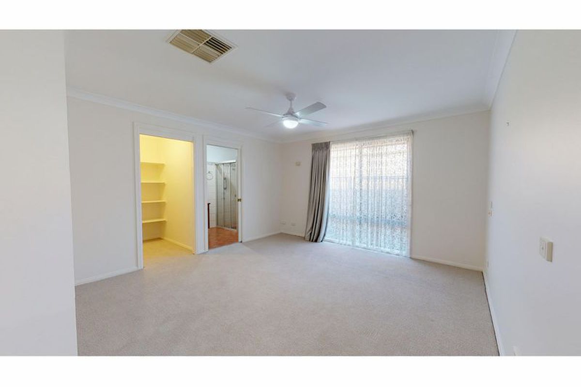
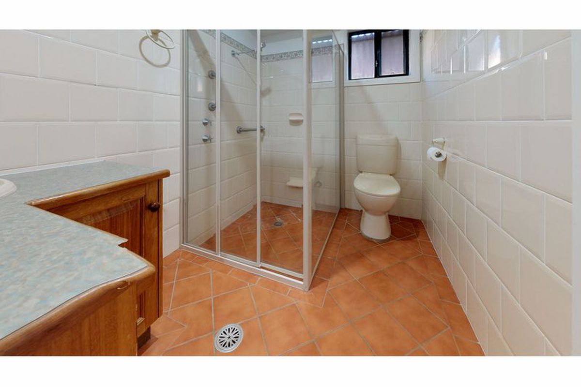
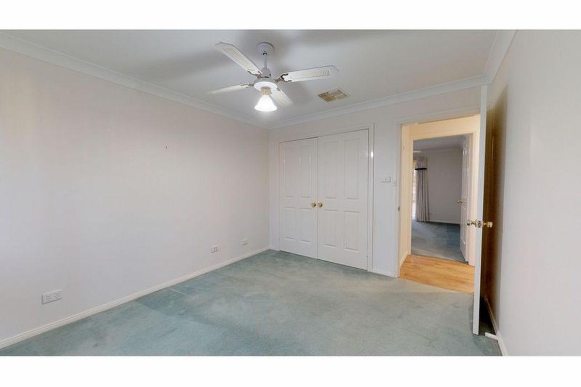
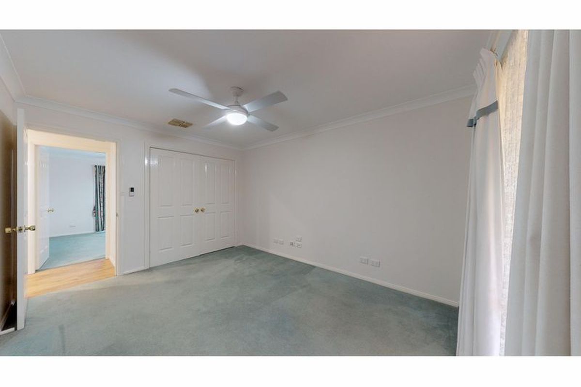
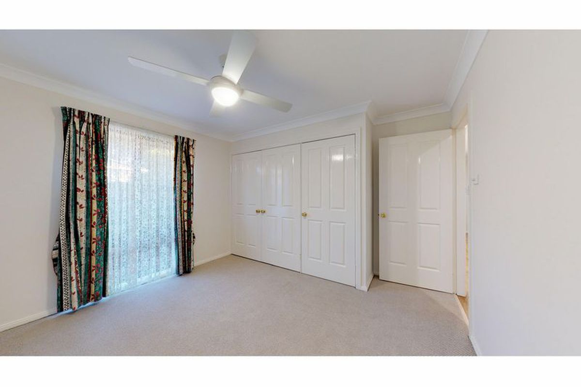
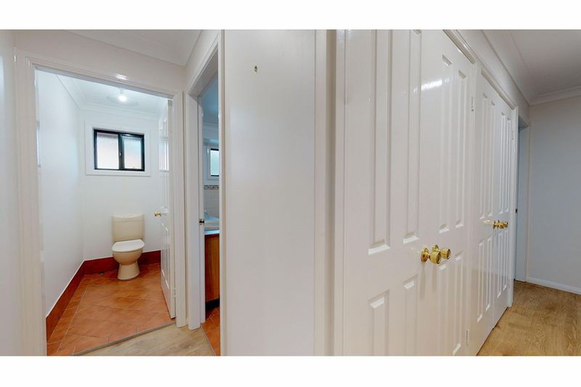
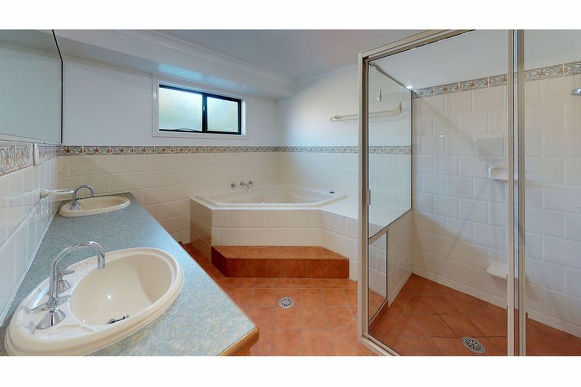
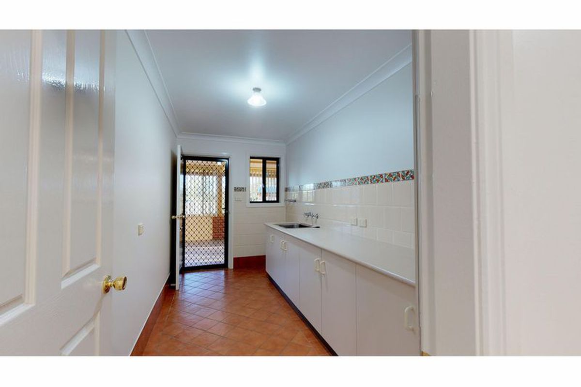
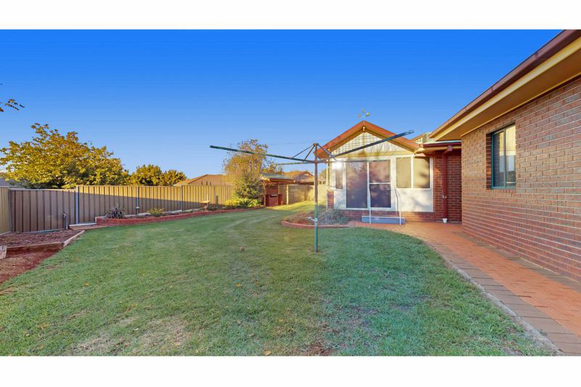
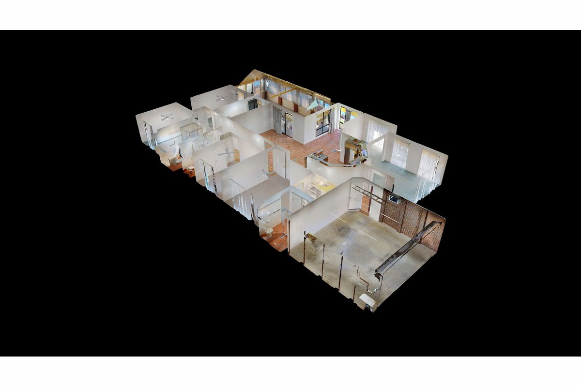
38 Eden Park Avenue, Dubbo
** A successful applicant has been approved and a holding deposit has been paid. No further inspections are scheduled. If you'd like the opportunity to take part in our "First Look" program where you'll be notified as soon as we have new homes available, contact our office today! **
From the street, this home carries a marked presence with it's striking colours, front veranda and well groomed yard. As you enter, you're met with the light filled formal dining and lounge area to your right, and a tiled hallway that leads you to the expansive open plan living and kitchen. Extending on your living space is an enclosed sunroom, with an outlook to the lush lawn, garden beds and built in barbecue area.
The master bedroom is particularly roomy, and sports a big walk in wardrobe and ensuite. Built in linen cupboards span the hallway leading to the remaining three bedrooms, all with built ins, and the main bathroom enjoys a double vanity, spa bath and separate toilet. Even the laundry is upsized, with plenty of storage and bench space.
Comforts like ceiling fans in the bedrooms, extra power points, ducted cooling and gas points, along with the abundant room to live and play, you're going to feel right at home, right away.
To apply for a home through SJ Shooter Real Estate, visit our website www.sjshooter.com.au, or drop into our office on the corner of Cobra and Brisbane Streets to complete a paper application. Inspect any time by checking out the 3D virtual tour, or attend an upcoming open home.
4 bedrooms - walk in wardrobe to master, built ins to others
2 bathrooms
3 living areas
Enclosed patio/sunroom
Dishwasher
Large laundry
Ducted evaporative cooling
Ceiling fans
Gas points
Slab heating in tiled living areas
Built in BBQ
NBN ready - fibre to the node
Buninyong Public School catchment
2.3km to Charles Sturt University
2.5km to Dubbo College Senior Campus
2.8km to Dubbo Base Hospital
4.8km to Orana Mall
Pets on application - outdoor only considered
Note, the additional shed in the back yard is not included.



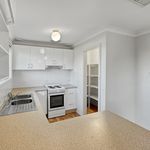
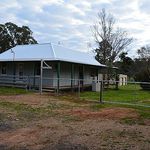
Your email address will not be published. Required fields are marked *