Sold
Picture-Perfect Family Living
4 Brook Court, Dubbo
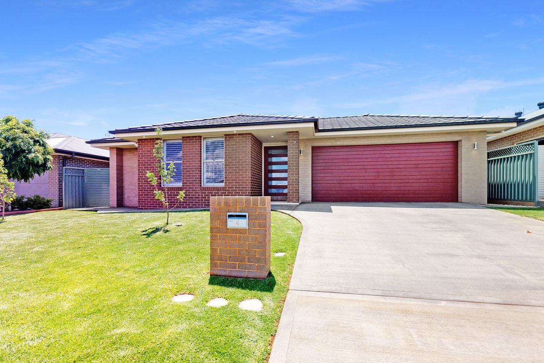
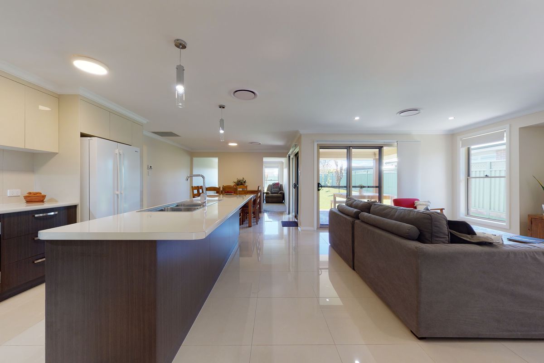
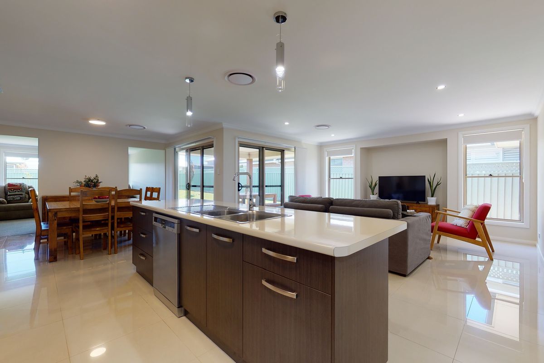
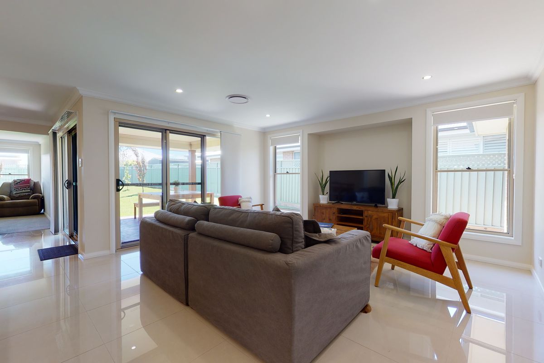
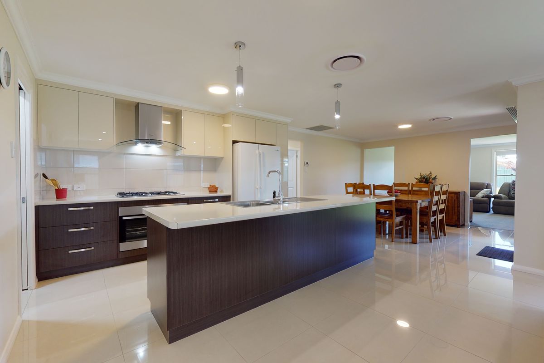
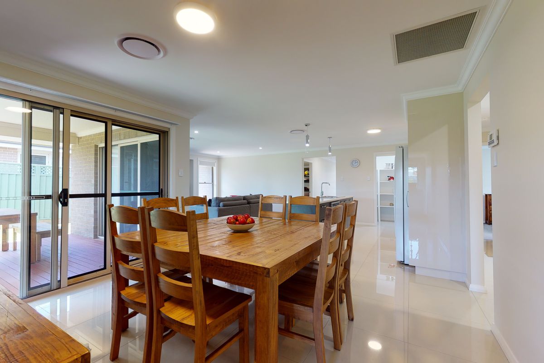
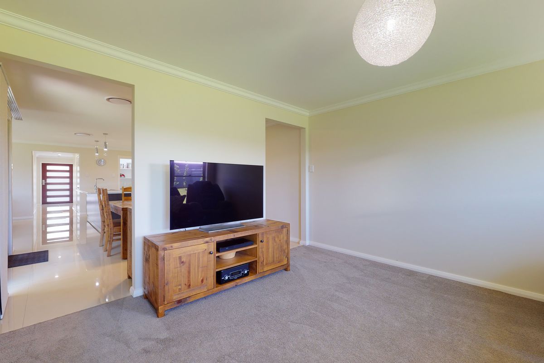
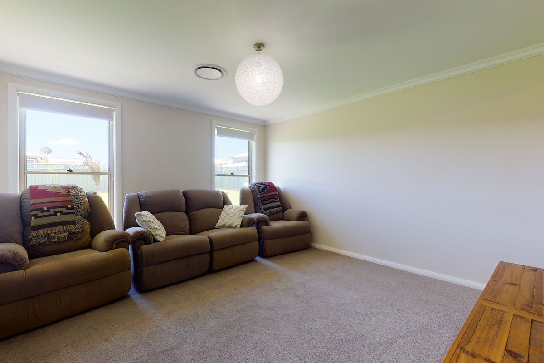
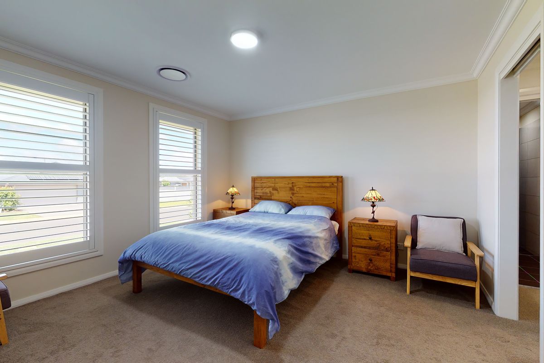
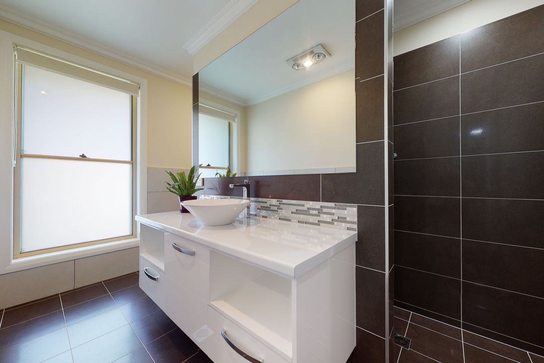
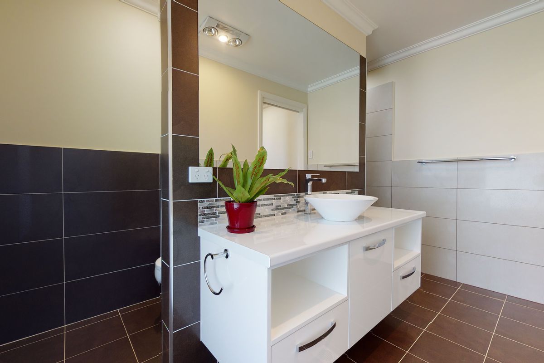
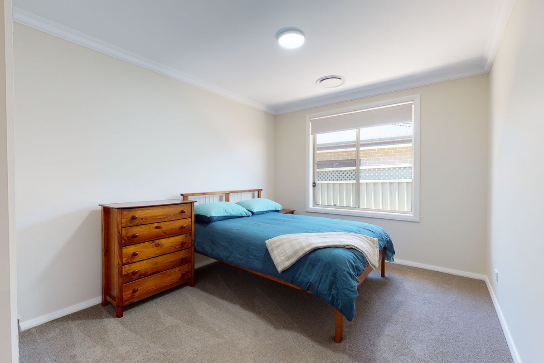
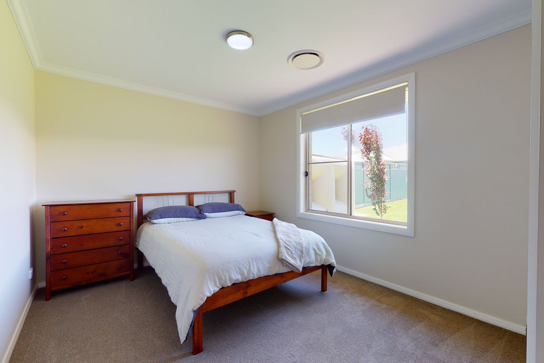
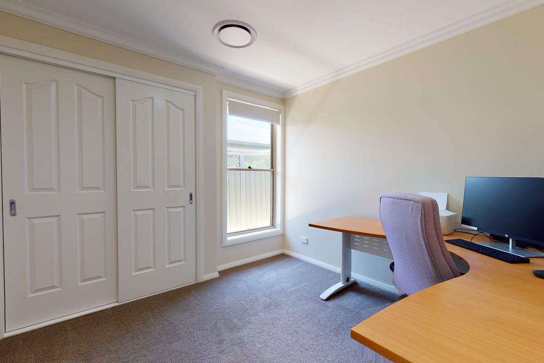
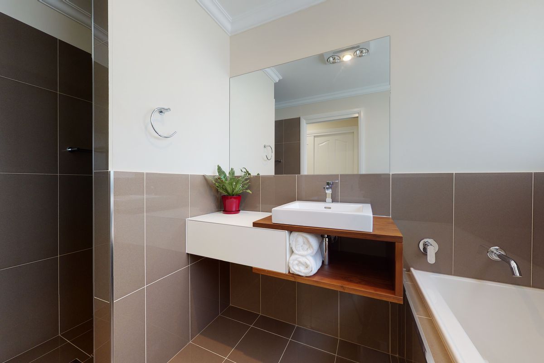
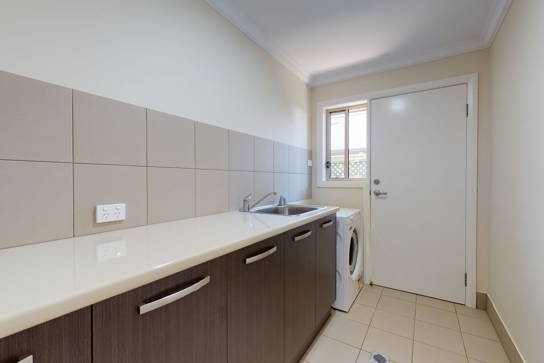
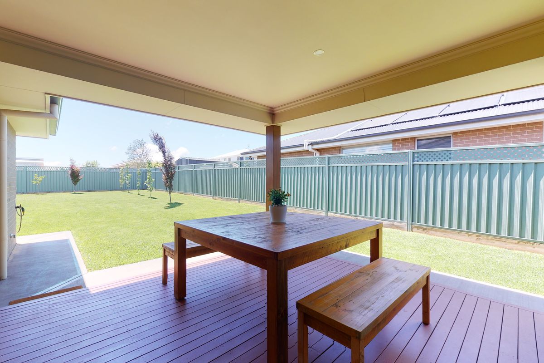
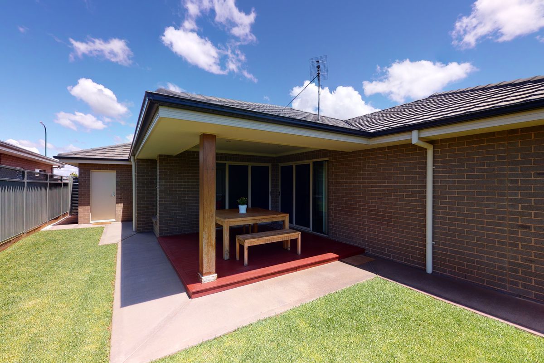
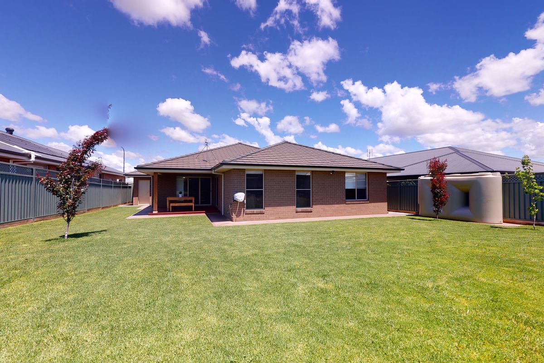
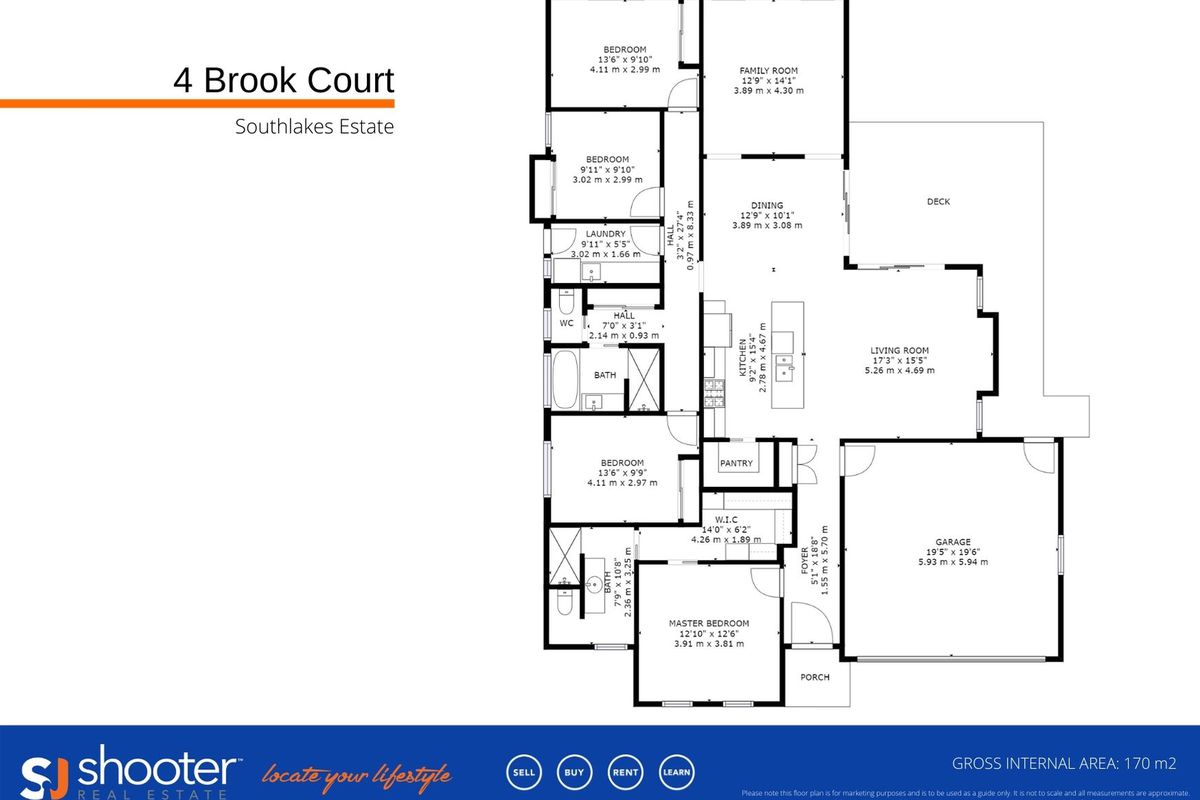
4 Brook Court, Dubbo
Stylish, easy-care and modern living awaits the lucky new owners of this beautiful home. Whether you are a growing family, a savvy investor or those who simply love to enjoy their own space, this is a property for you.
The layout is bright and welcoming with a vast open-plan living space bursting with natural light. Easy-care tile floors flow underfoot, ready for the chaos of family life while the quality kitchen offers gas cooking, an electric oven, a walk-in pantry and a breakfast bar where the kids can enjoy casual dining.
The combined living and dining space opens out to the covered timber deck where you can relax with your morning coffee in hand while the kids and family pet run free in the fenced yard dotted with fruit trees. A second living area set off the dining room offers flexibility whether you need a home office, a playroom, a formal lounge or a media room.
There are four bedrooms including the owner’s suite set at the front of the home for extra privacy. Complete with a walk-in robe and ensuite, this is the perfect parents’ retreat. The three guest bedrooms and the main bathroom are housed in a separate wing at the rear of the home.
A great-size laundry and a double garage with an automatic door and internal access complete this impressive floorplan while extra features include ducted and zoned heating and cooling. All of this is set within a wonderful family-friendly community with schools and services all within easy reach of your new home.
- Master bedroom with walk in wardrobe and ensuite
- Bedroom wing with remaining three bedrooms and main bathroom
- Open plan living, kitchen and dining room
- Kitchen with gas stove top, electric oven and walk in pantry
- Second separate living area/media room
- Ducted reverse cycle zoned heating and cooling
- Outdoor entertaining deck with gas point
- Easy maintenance lawns and gardens
- Automatic double garage with internal access
- Side pedestrian access
- Instantaneous gas hot water
- Council rates $2,764.89 p/a
- 3.5k m to Orana Mall Shopping Centre
- 2.9km to Little Learners
- 3.2km to South Dubbo Tavern





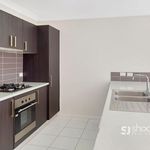
Your email address will not be published. Required fields are marked *