Sold
Showcasing The Very Best in Modern Family Living
20 Lilydale Terrace, Dubbo
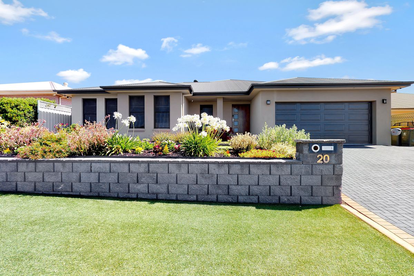
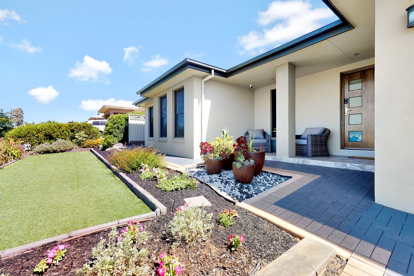
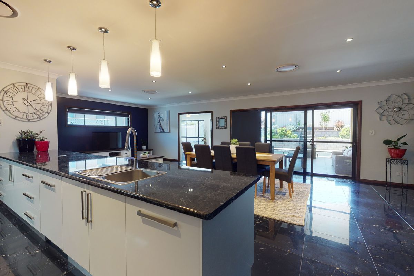
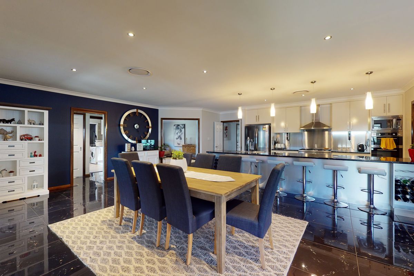
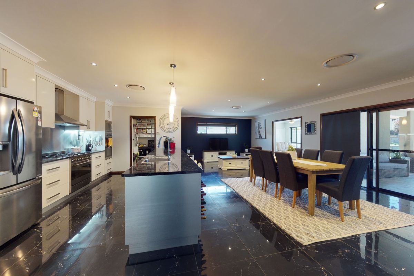
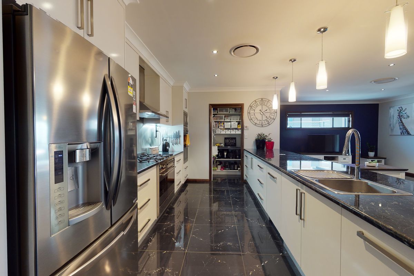
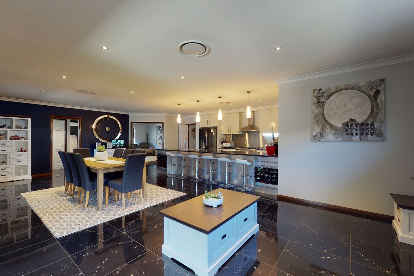
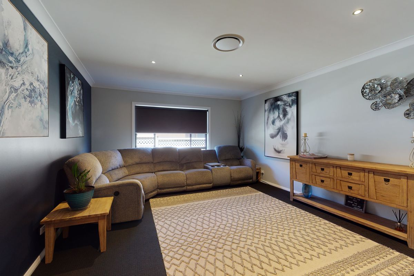
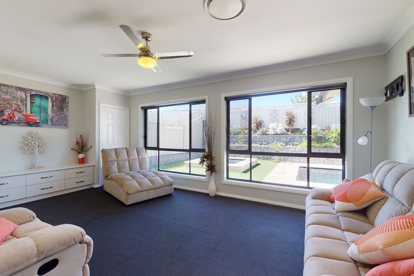
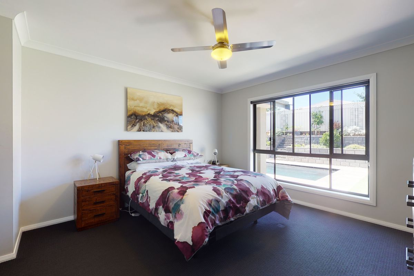
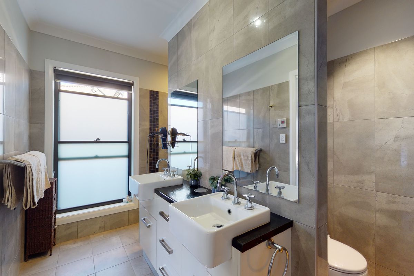
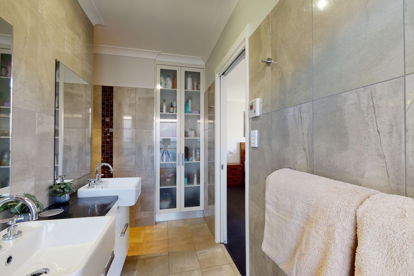
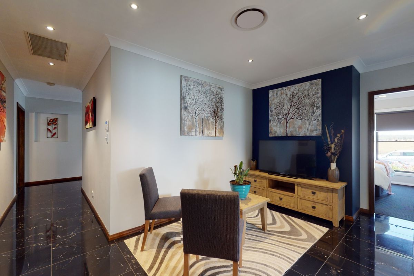
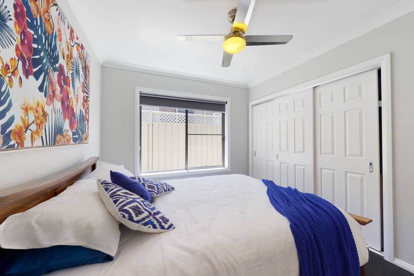
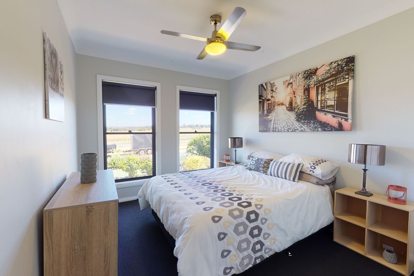
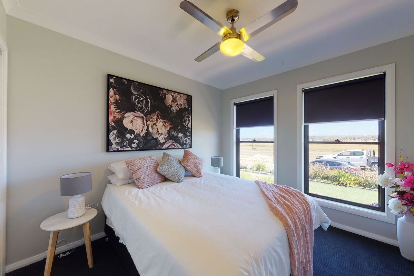
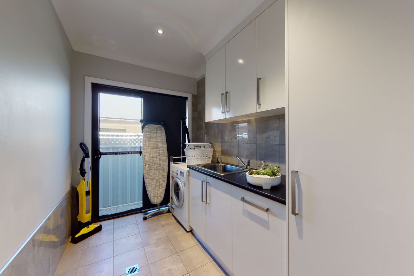
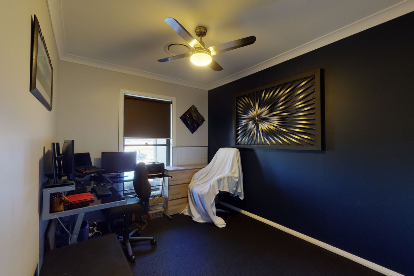
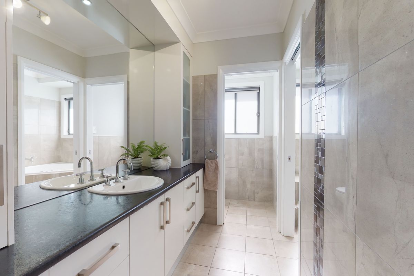
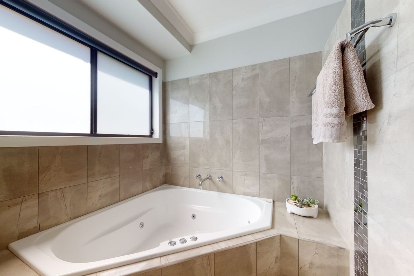
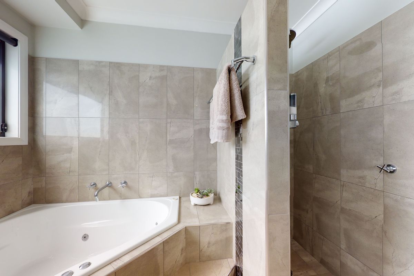
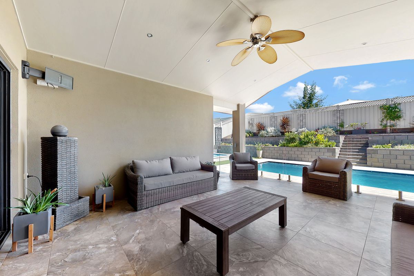
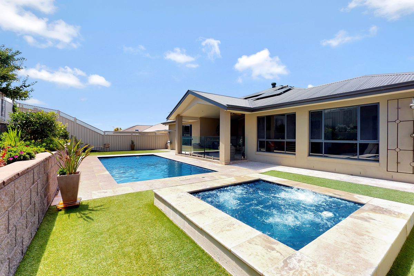
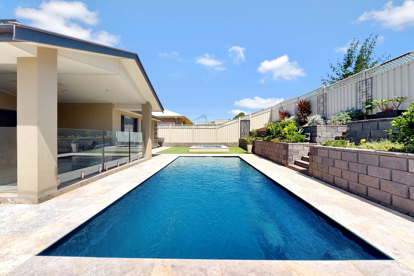
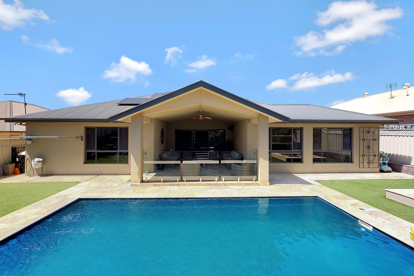
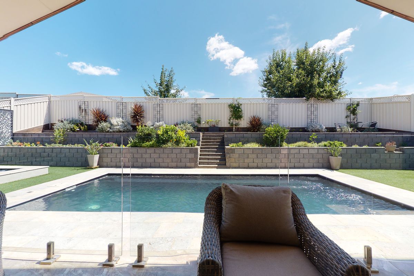
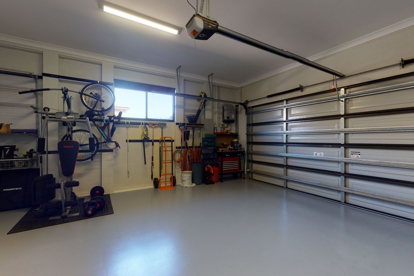
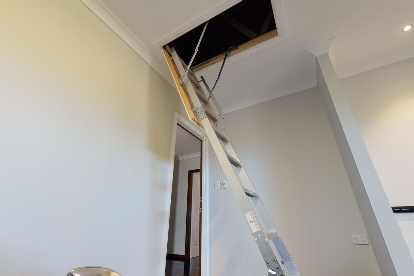
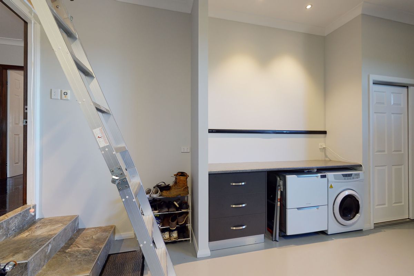
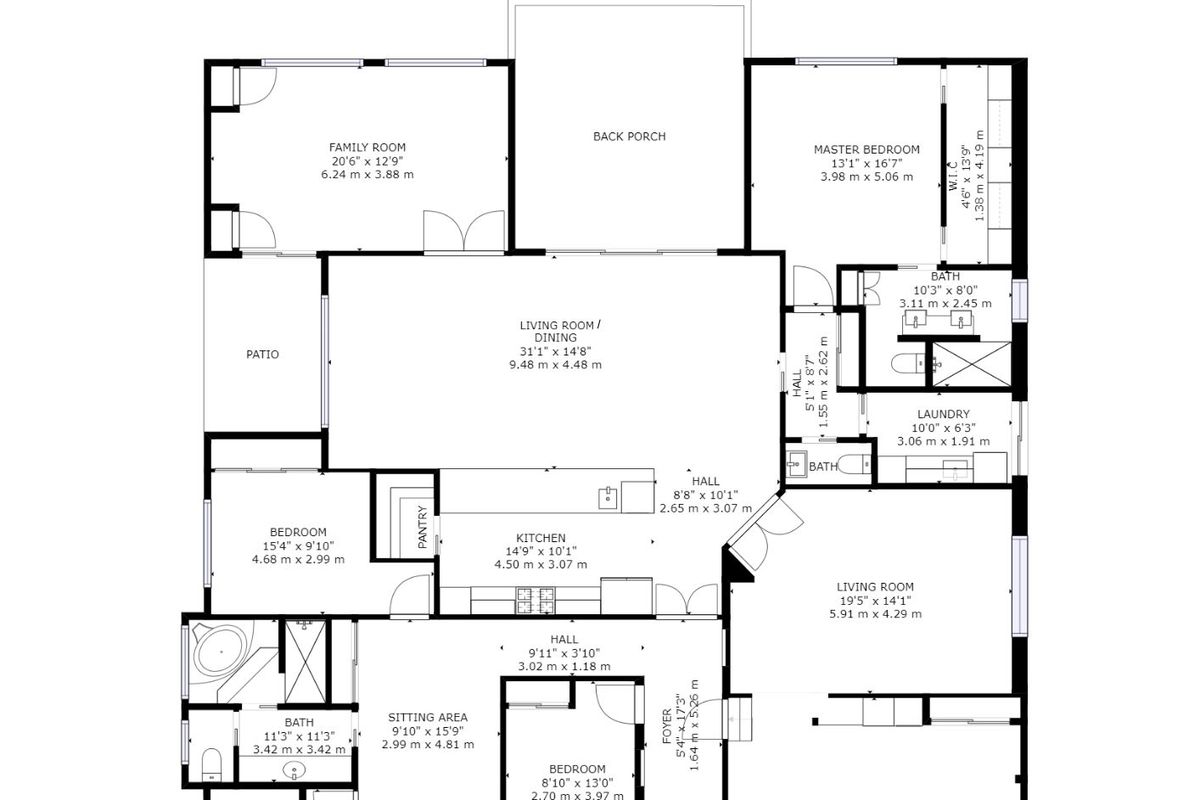
20 Lilydale Terrace, Dubbo
Designed with the modern family in mind, this expansive contemporary home will tick all the boxes on your long list of must-have features. Multiple light-filled living spaces ensure this is a home that can grow with your family while the stunning backyard takes full advantage of the generous block and offers a heated inground pool and spa.
Step inside, where five bedrooms and two bathrooms await. The master suite is separated from the guest bedrooms and boasts a walk-in robe and a beautifully finished ensuite with a double vanity, ample storage and a walk-in shower. All the remaining bedrooms have built-in robes and easy access to a rumpus room along with the three-way main bathroom offering a large vanity and a separate shower, spa bath and toilet.
Gleaming tile floors flow underfoot and lead through to the open, light and spacious kitchen, dining and family room. Any passionate foodie will adore the six-burner gas cooktop, butler’s pantry and expansive benchtop with a long breakfast bar and built-in wine racks. There’s also an integrated dishwasher and powerpoints along with under-bench LED lighting.
Double doors connect the family room to a good-size living room with built-in storage and views over the picture-perfect backyard.
The show-stopping layout extends to the entertainer’s alfresco with a towering pitched ceiling and views over the pool, spa and impeccably manicured gardens and lawn. You’re also sure to love the glorious rural outlook, the two ducted reverse cycle air-conditioning units, NBN and HDMI cabling throughout, a third toilet and the double garage with internal access.
- Master bedroom with ensuite and walk in robe
- Remaining four bedrooms with built in wardrobes
- Main bathroom, three way for functionality
- Large kitchen with wall oven, freestanding oven, walk in pantry, breakfast bar and LED lighting underneath benchtops
- Rumpus room off bedroom wing
- Family room with storage, access to small courtyard and views of rear yard
- Laundry with external access
- Two ducted reverse cycle systems
- North facing outdoor entertaining area
- Heated swimming pool & spa
- Ceiling cavity storage with pull down ladder
- Double garage with storage and internal access
- Council rates $2,623.34p/a
- 1.5km to Delroy Park Shopping Centre
- 2.1km to Macquarie Anglican Grammar School
- 1.6km to Goodstart Early Learning



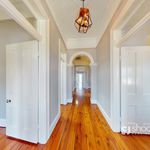
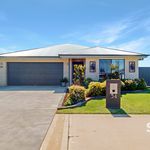
Your email address will not be published. Required fields are marked *