Sold
Contemporary Family Home
22 Dalbeattie Crescent, Dubbo
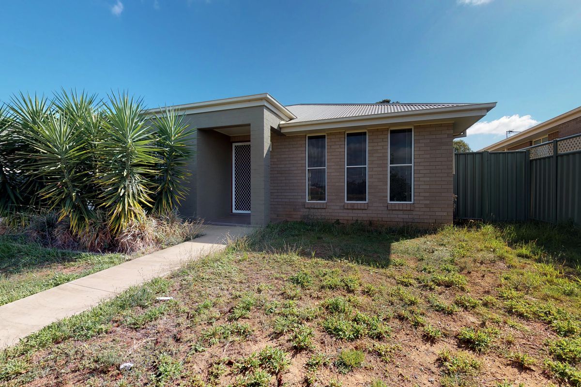
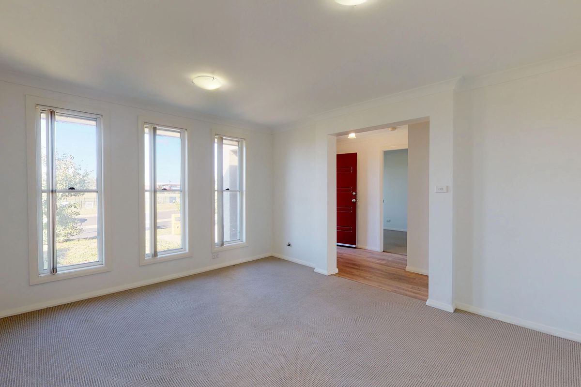
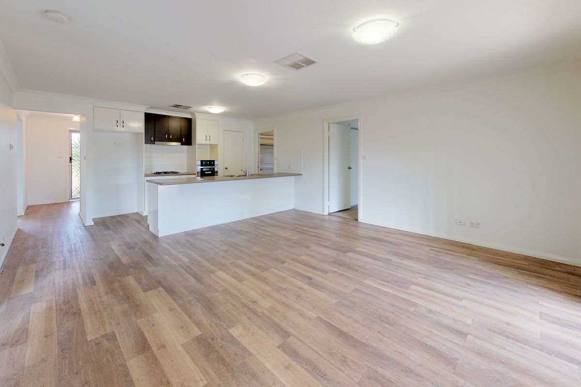
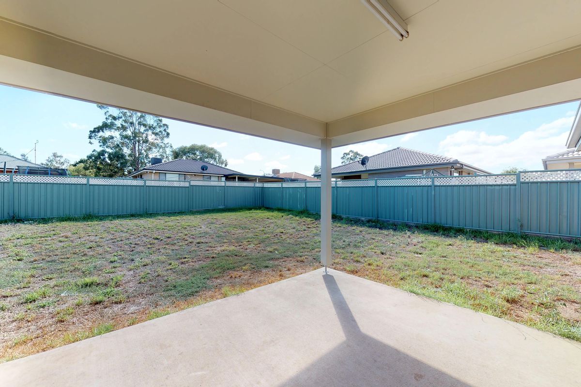
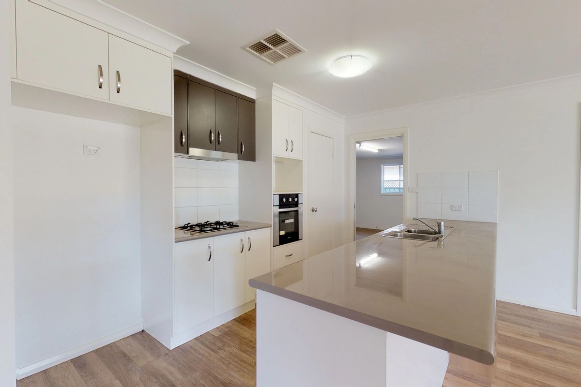
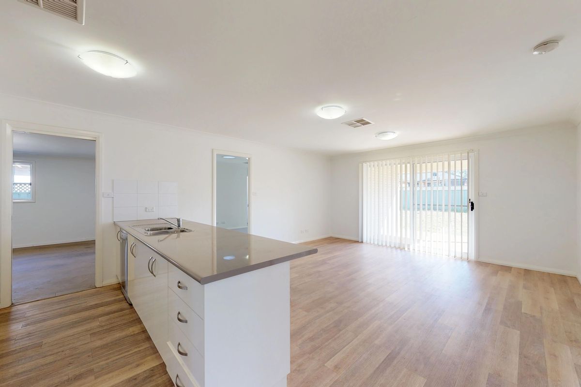
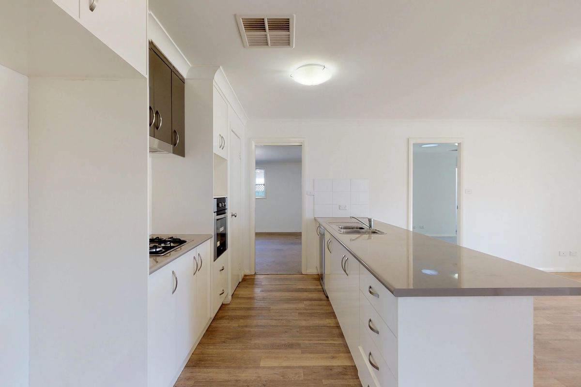
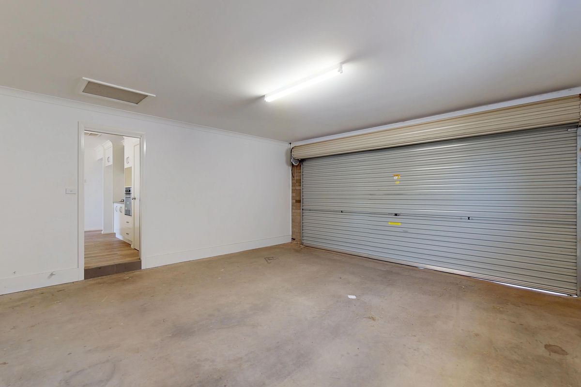
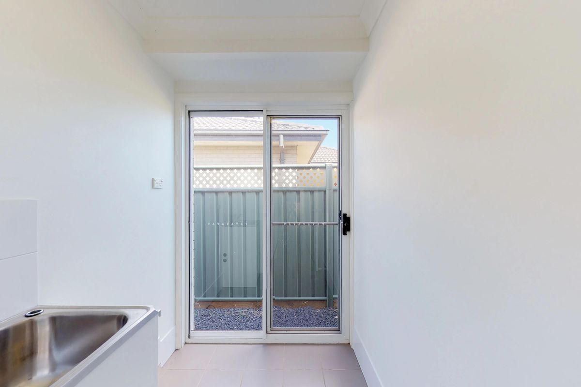
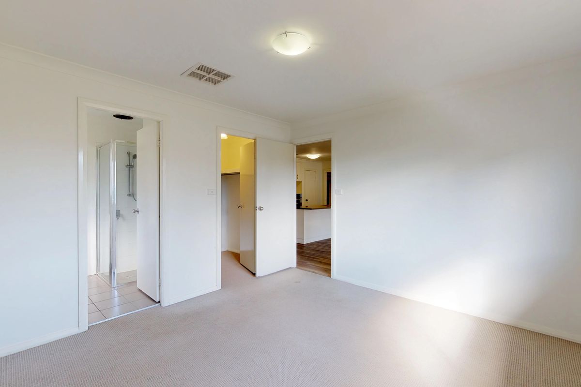
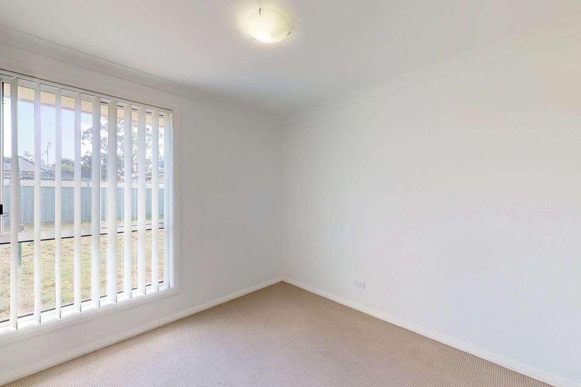
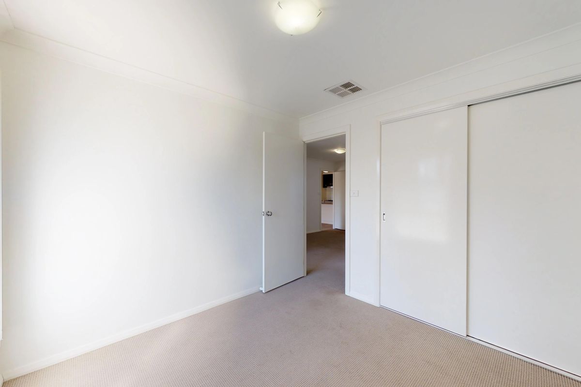
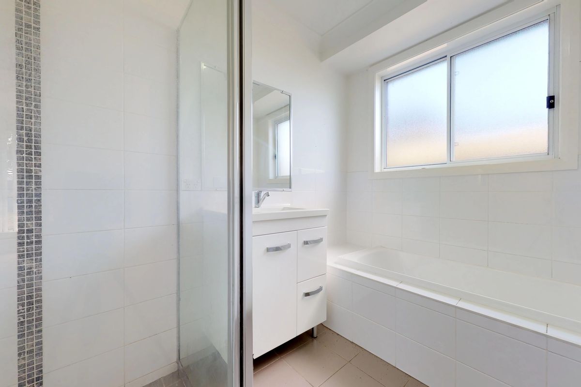
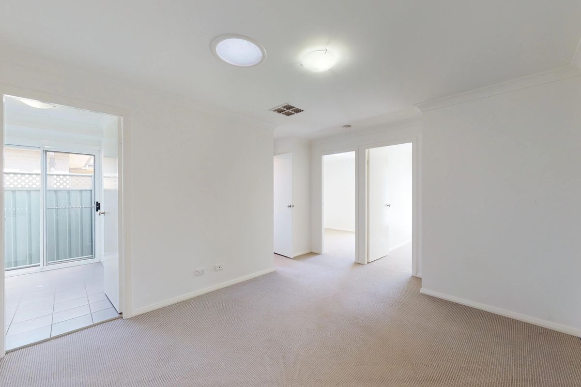
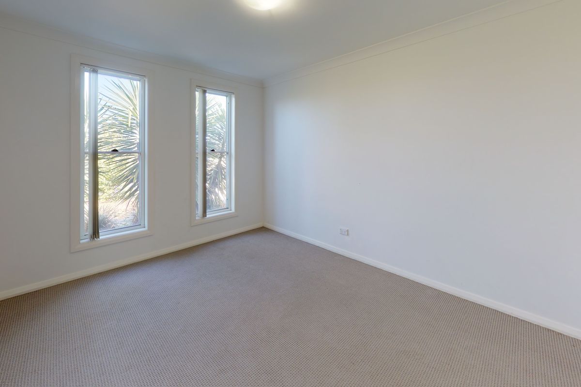
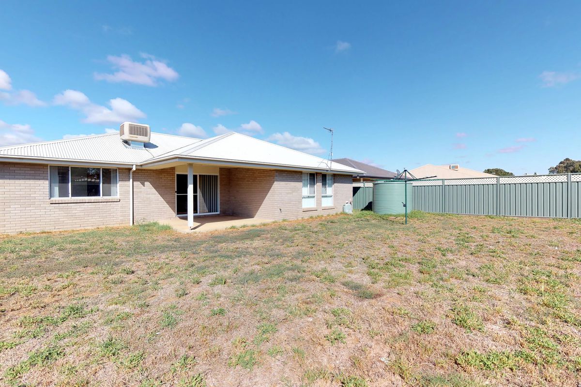
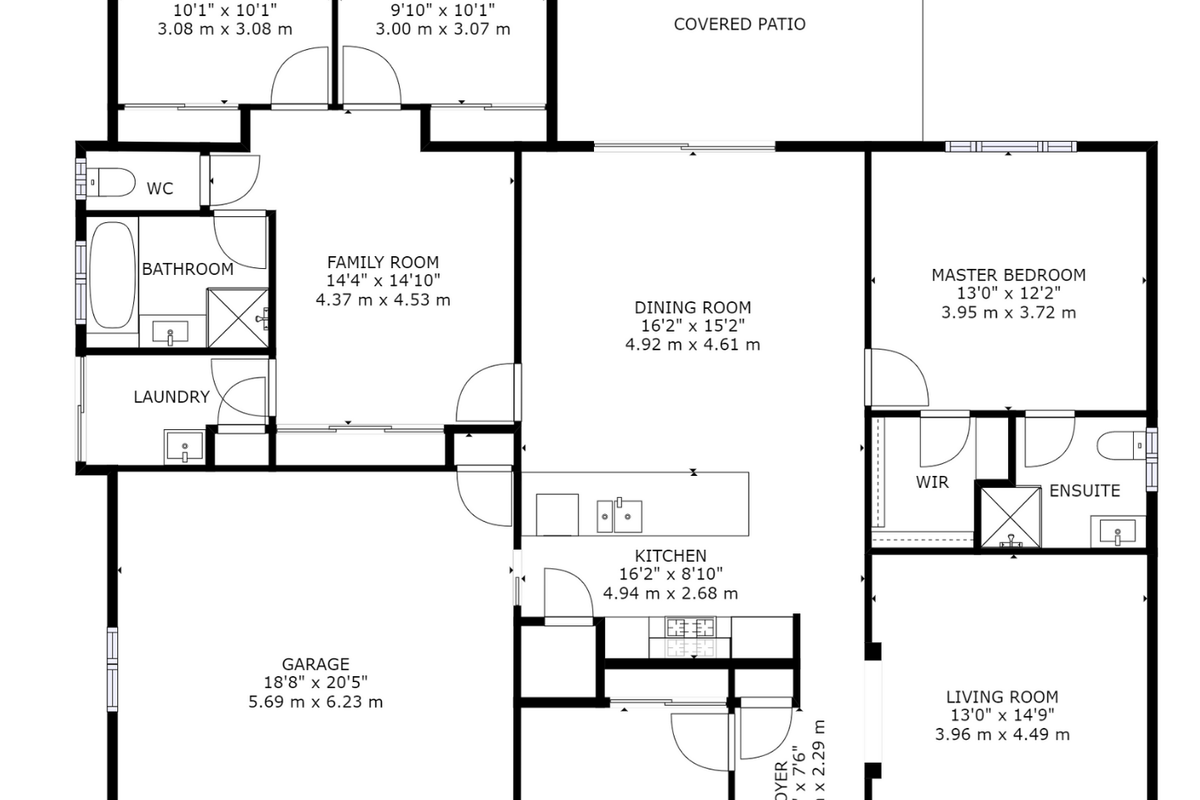
22 Dalbeattie Crescent, Dubbo
This spacious, light-filled and move-in ready family home is set directly opposite a playground and is only a short walk from the bustling Delroy Park Shops. The life of absolute convenience you’ve been looking for is guaranteed with schools, walking paths, public transport links and the centre of Dubbo all only moments from your front door.
Four bedrooms, two bathrooms and multiple gathering spaces ensure there’s room for everyone to spread out and relax. On-trend flooring flows underfoot throughout the open-plan kitchen and dining room plus there’s a carpeted living room and a separate family room which could be used as a playroom or rumpus.
Stainless steel appliances, sweeping benchtops and upper and lower cabinets will delight the avid foodie in the kitchen while the breakfast bar is ready for casual dining.
A glass sliding door opens from the meals area to the covered alfresco which provides the perfect place to kick back in the shade and relax as you overlook the fully fenced backyard. This expansive outdoor area is ready and waiting for you to make it your own whether you’ve been dreaming of a workshop, a sparkling pool or a cubby house for the kids.
Your master suite enjoys views over the backyard and is complete with a walk-in robe and an ensuite. The guest bedrooms are all a similar size and are serviced by the main bathroom with a separate bath, shower and toilet for convenience. An internal laundry and a double garage complete the floorplan for this must-see property.
- Four bedroom
- Two bathrooms
- Three living areas
- Built-in storage
- Master bedroom with walk-in and ensuite
- Dishwasher
- Gas cooktop
- Ducted evaporative cooling
- Gas point heating
- Double lockup garage
- Covered outdoor entertaining area
- NBN ready - fibre to the node
- 1.8kms to Delroy High School
- 1.6kms to Club Dubbo
- 280m to Delroy Park Shops
- Currently leased for $410 per week / Tenants are not in a fixed term agreement
- Levied rates: $2,830.94 per annum / $707.73 per quarter



Your email address will not be published. Required fields are marked *