Sold
Designed with Family In Mind
9 Loane Place, Dubbo
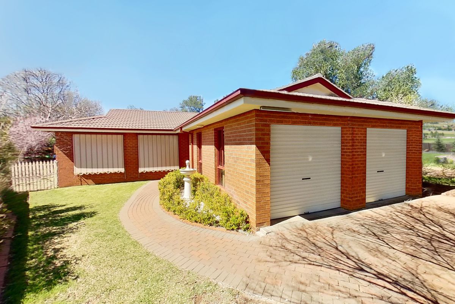
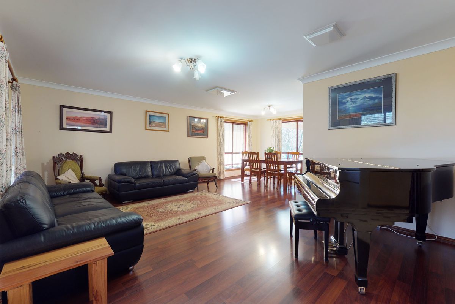
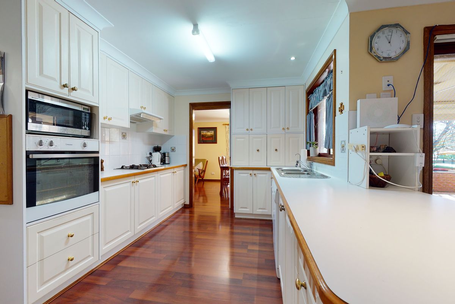
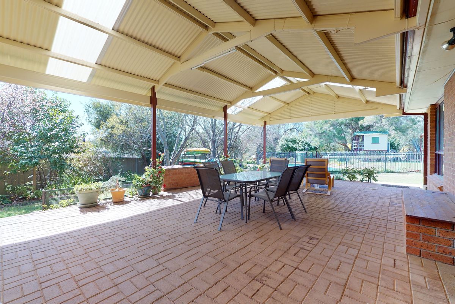
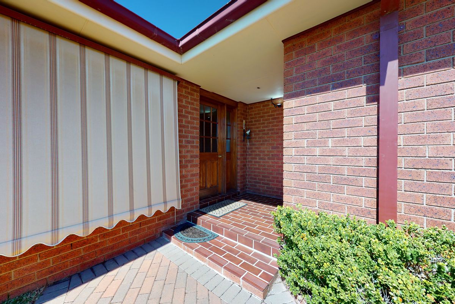
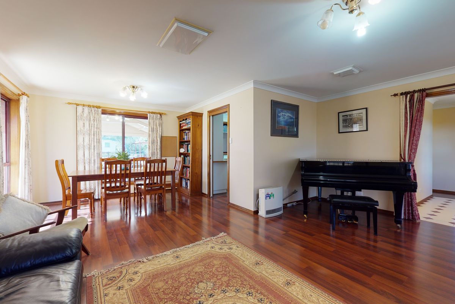
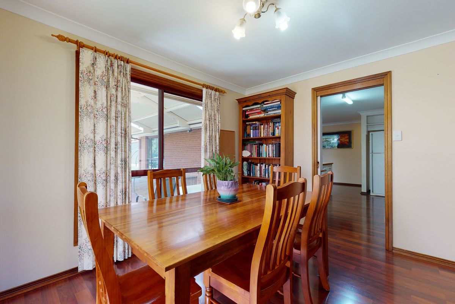
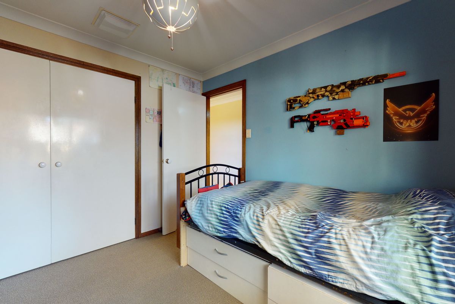
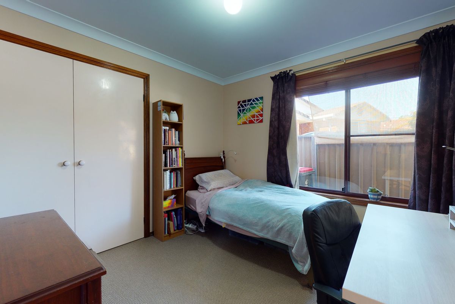
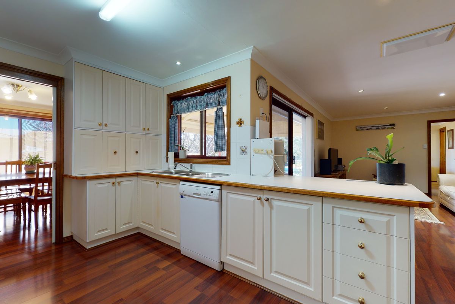
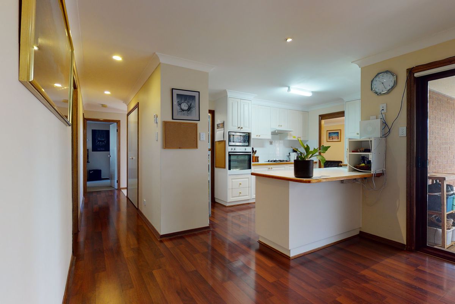
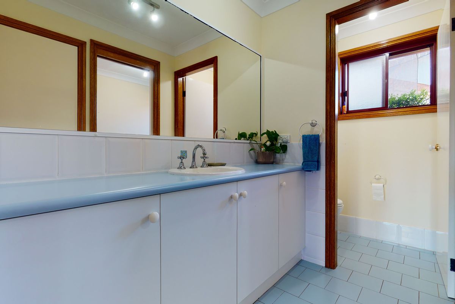
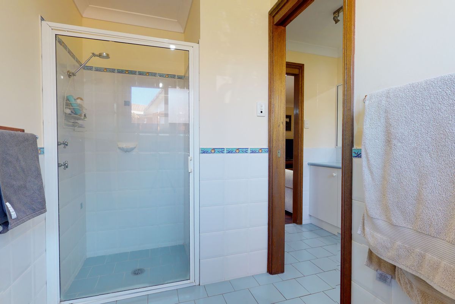
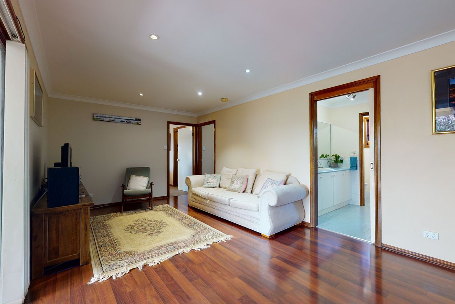
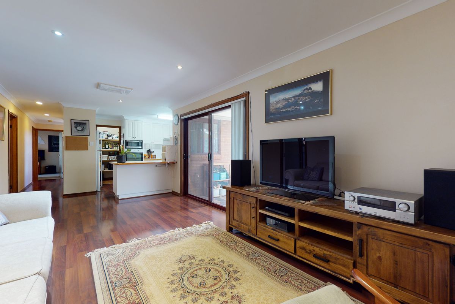
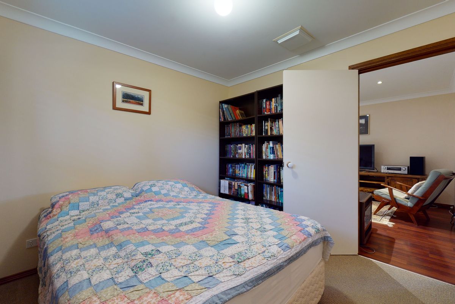
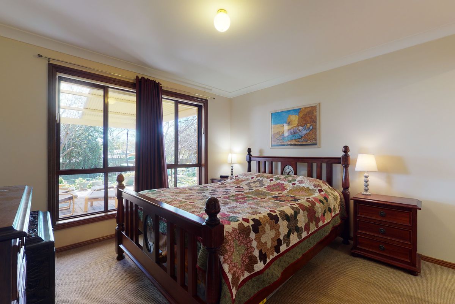
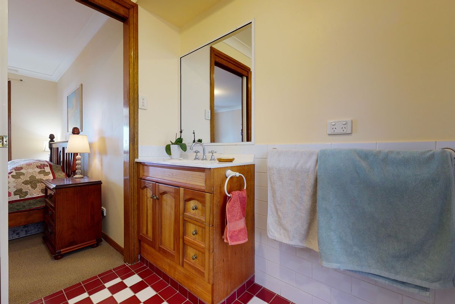
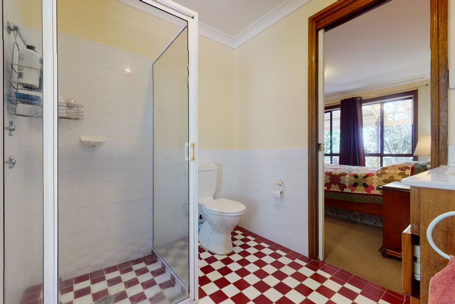
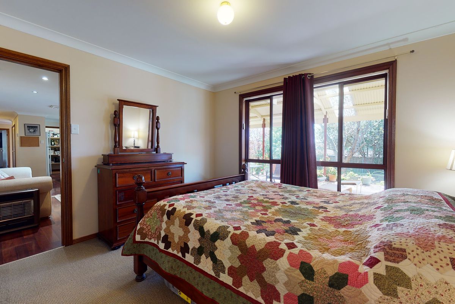
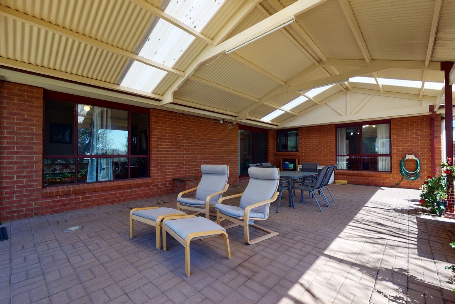
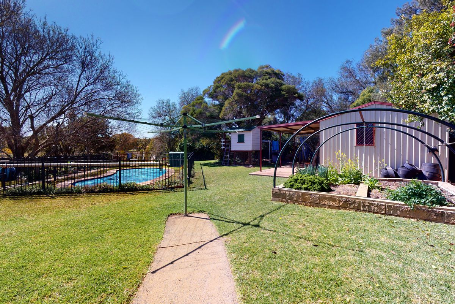
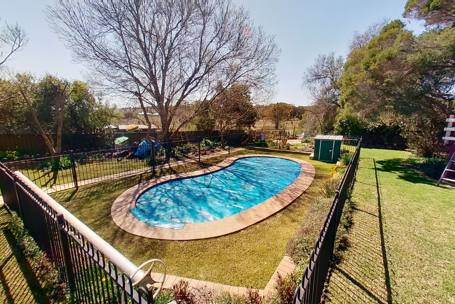
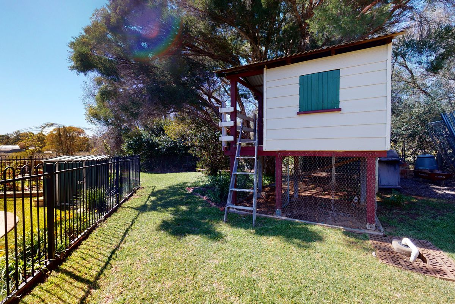
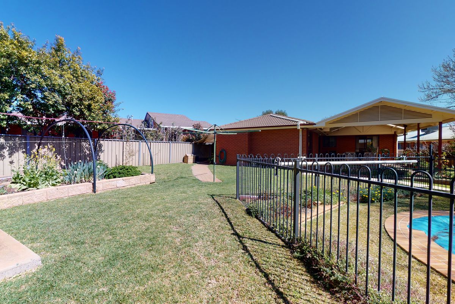

9 Loane Place, Dubbo
Welcome to your new home, a relaxed haven designed with family living in mind. The floorplan starts with a large entrance foyer that invites you to explore this expansive abode. From here, you can enjoy easy access to the two guest bedrooms with built-in robes or step into the expansive formal living and dining room with lots of natural light and an open-plan layout.
There is a casual family room located on the opposite side of the kitchen, complete with a sliding door that opens to the huge covered alfresco ready for entertaining. In the kitchen, you can show off your culinary skills on the gas cooktop and wall oven, while a dishwasher makes cleaning up a breeze. There is also a large walk-in pantry and a breakfast bar for casual dining.
There is another guest bedroom set just off the family room as well as the central bathroom and the owner’s suite with a walk-in robe, ensuite and views over the backyard. A good-sized laundry and lots of storage complete the internal layout.
Outside, you can watch as the kids splash in the pool from the comfort of the covered alfresco. There is plenty of space for the family pet to run free while a cubby house is sure to keep the kids busy for hours as you fire up the BBQ and dine with friends.
A large storage shed, easy-care gardens, side access, a two-car garage and off-street parking on the paved driveway are just some of the extra features on offer. You will live on a quiet cul-de-sac yet close to the local bus stop, just 5 minutes from Buninyong Public School and a few minutes more to the local shopping centre.
- Four bedrooms
- Two bathrooms
- Master bedroom with walk-in wardrobe and ensuite
- Built-in wardrobes in remaining bedrooms
- Main bathroom with separate toilet
- Formal living area combined with dining area
- Open plan kitchen/informal living area
- Dishwasher
- Walk-in pantry
- Gas oven & cooktop
- Internal laundry with external access
- Evaporative Cooling & Gas point heating
- Gas hot water
- Covered entertaining area with built in barbeque area
- Fire pit area
- In-ground swimming pool
- Kids cubby house
- Single storage shed in rear yard
- 2x 2,700L rain water tanks behind the shed
- Double garage with single door access directly to the front door
- 4.5kms to Dubbo Regional Adventure Playground
- 4.2kms to Devils Hollow Brewery
- 3.3kms to Buninyong Public School
- Levied rates: $2,739.07 per annum / $684.76 per quarter

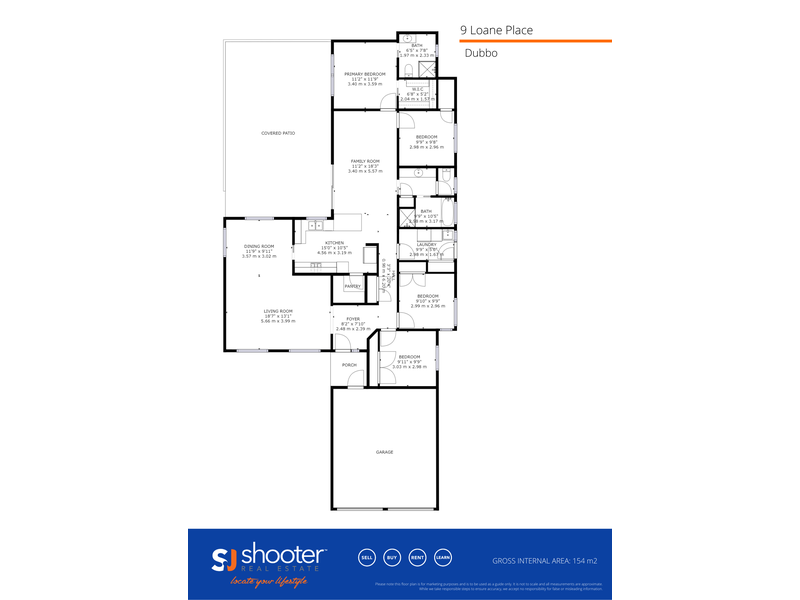

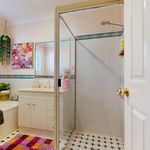
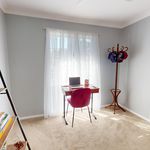
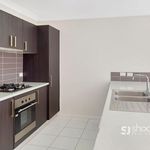
Your email address will not be published. Required fields are marked *