Sold
Enchanting Old-World Elegance
336 Macquarie Street, Dubbo
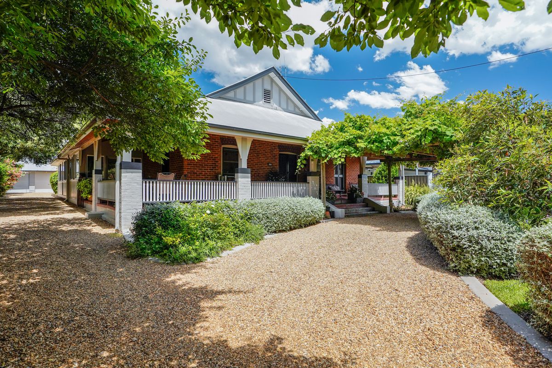
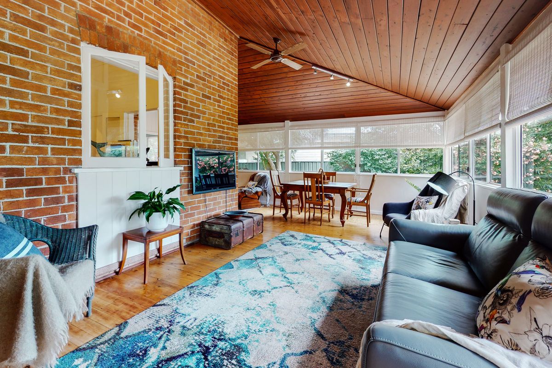
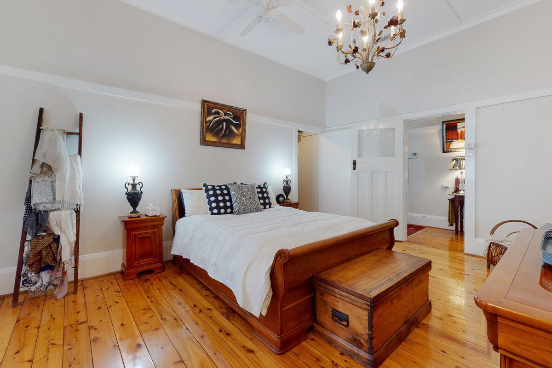
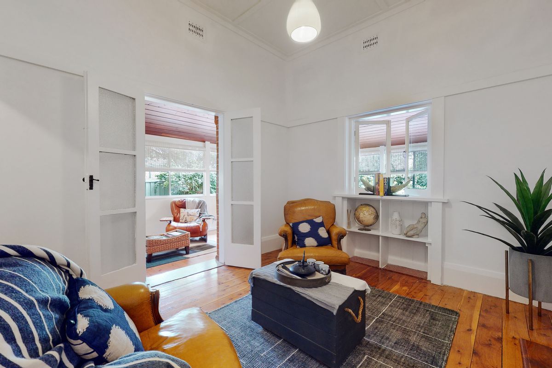
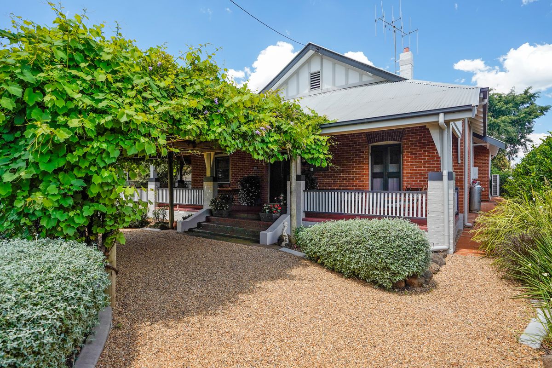
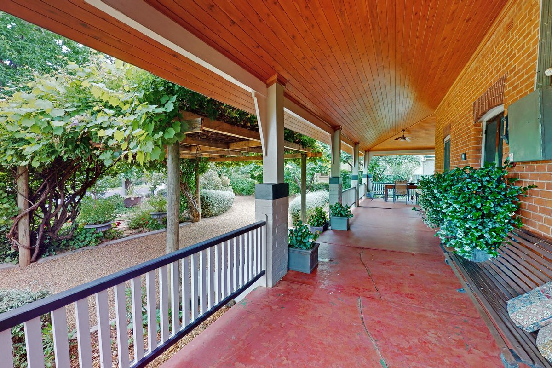
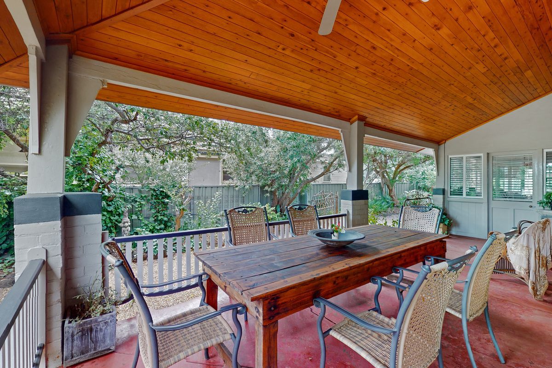
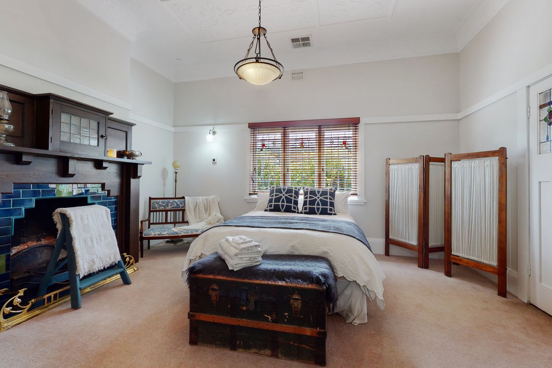
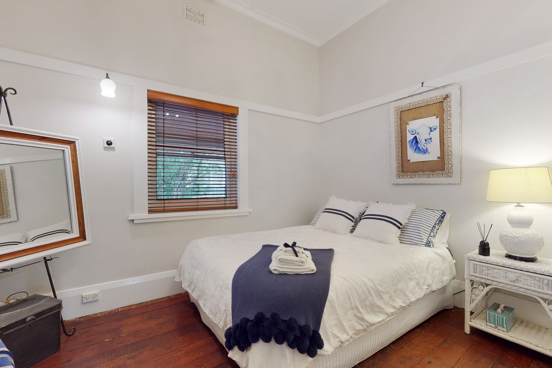
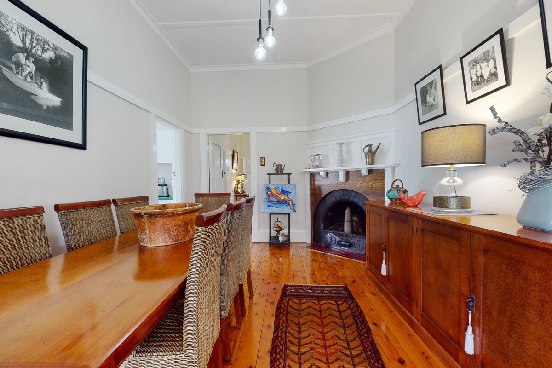
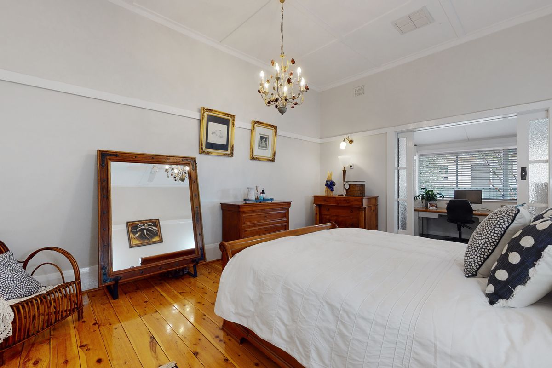
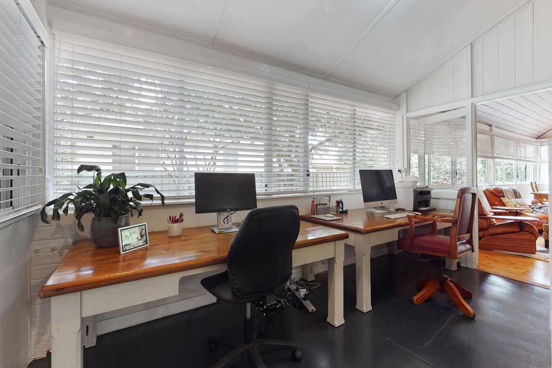
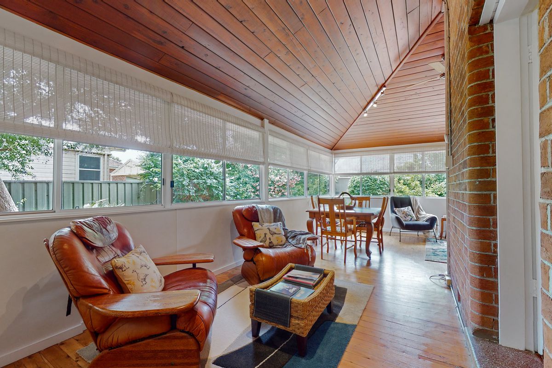
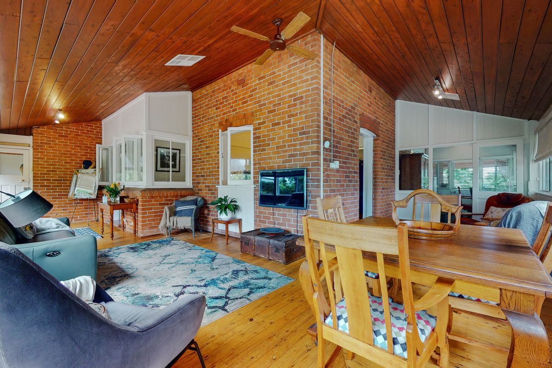

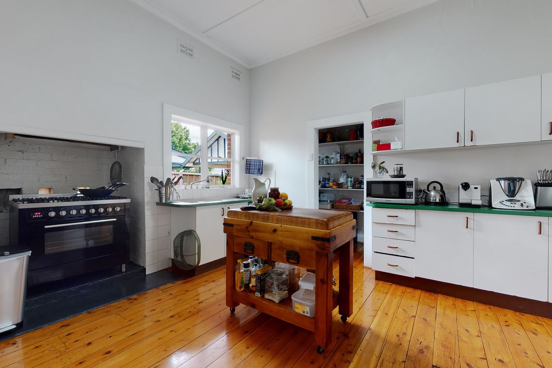
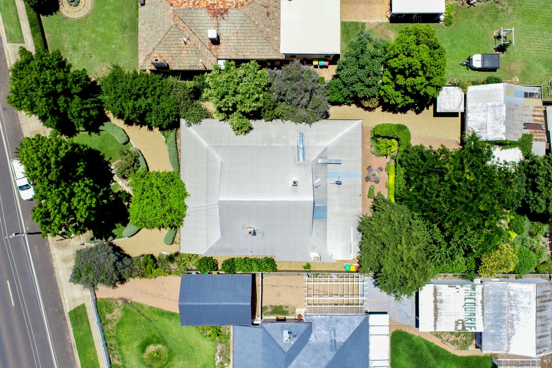
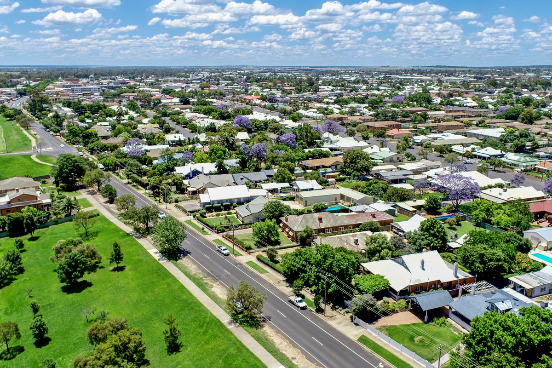
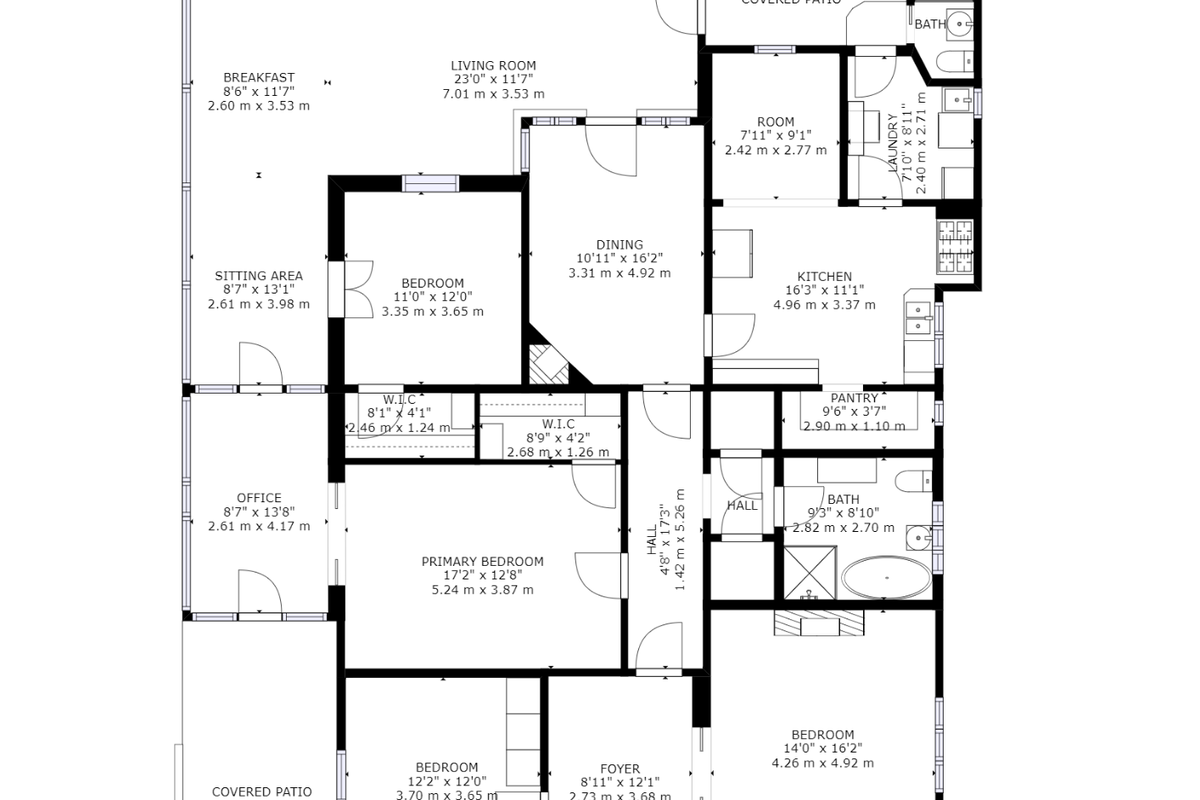
336 Macquarie Street, Dubbo
From the established gardens to the beautiful front verandah and abundance of old-world elegance, this is a property you can’t go past. Impeccably maintained and presented, this charming residence will take your breath away whether it be your first, family or forever home.
You will feel inspired from the moment you step inside with gorgeous timber floors flowing underfoot and the original, ornate ceiling on show overhead. There are picture rails for an added touch of charm, as well as the beautiful stained glass feature details in the doors dotted throughout the floorplan.
To the right is a large and light-filled bedroom with the original timber and tile fireplace that is surely the showpiece of the room. To the left, a chandelier illuminates the second bedroom with a built-in robe, a high ceiling and timber floors.
Located in the second wing of the home is another bedroom with a chandelier light, a walk-in robe and glass sliding doors that open out to a sunroom perfect for use as a study nook/home office. The potential fourth bedroom is set in the heart of the layout with a walk-in robe and ceiling fan. The chic heritage-style bathroom offers a serene place to relax in the free-standing clawfoot tub.
The spacious kitchen offers a free-standing gas stove set within the original cooking alcove, a dishwasher, walk-in pantry and the dining area is located conveniently close by. The laundry is tucked away off the kitchen, with rear yard access. A central family and meals space invites you to relax by the fireplace, while the L-shaped living space offers a rustic feel as well as numerous windows allowing in plenty of natural light, perfectly framing views over the yard.
There is also a double garage with manual doors, single carport and a shed/workshop in the garden while the long list of extra features includes zoned and ducted air-conditioning, internal laundry with external access and a second toilet & shower located off the back of the house. Your new home is located just 800m from Wahroonga Park, 950m from Dubbo Square Shopping Centre and 1.4kms from South Dubbo Public School.
- Four bedrooms
- Built-in wardrobes
- Two bathrooms
- Two living areas
- Kitchen with walk-in pantry & dishwasher
- Gas cooktop & oven
- Timber floorboards
- Zoned reverse cycle ducted A/C
- Built 1916
- Established gardens
- Double car garage with manual doors
- Shed/workshop
- Set on a 1,258m2 block
- Within close proximity to river walking tracks & cycle ways
- 950m to Dubbo Square Shopping Centre
- 800m to Wahroonga Park
- 1.4kms to South Dubbo Public School
- 2kms to South Dubbo IGA
- Levied rates: $3,190.78 per annum / $797.69 approx. per quarter
We have obtained all the information and figures contained in this document from sources we believe to be reliable; however we cannot guarantee its accuracy. Prospective purchasers are advised to carry out their own investigations.



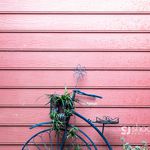
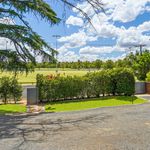
Your email address will not be published. Required fields are marked *