For Rent
Premium Lifestyle & Premiere Build!
10 Loane Place, Dubbo
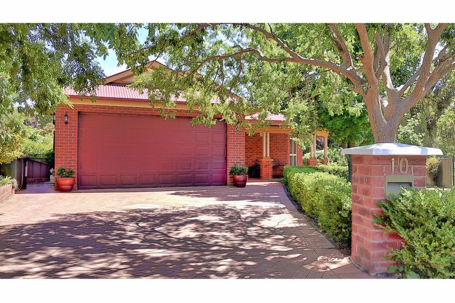
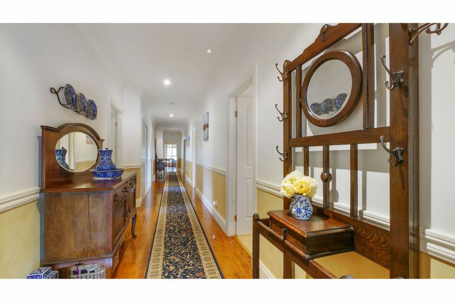
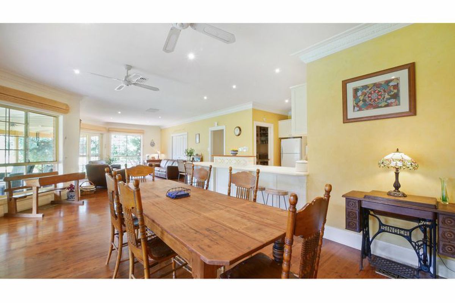
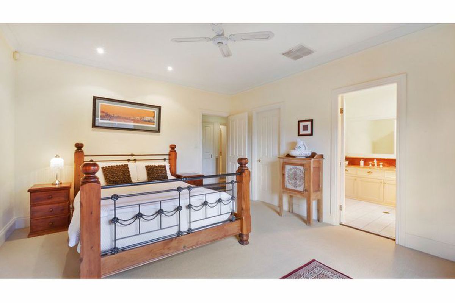
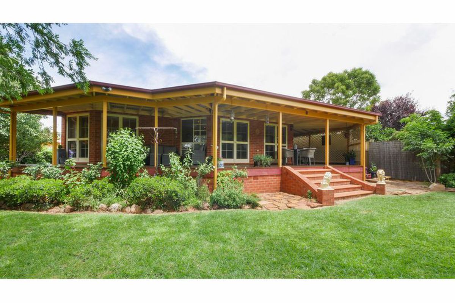
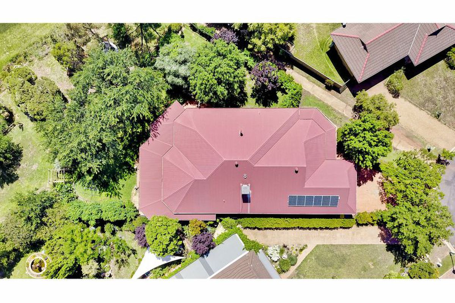
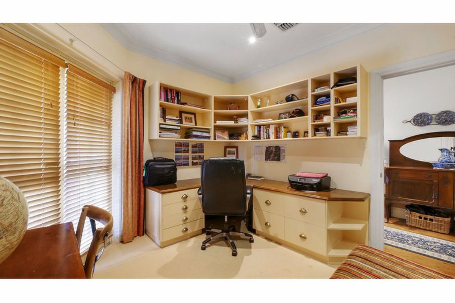
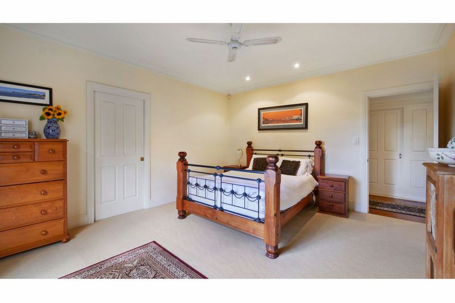
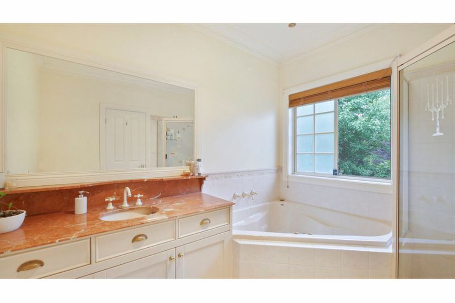
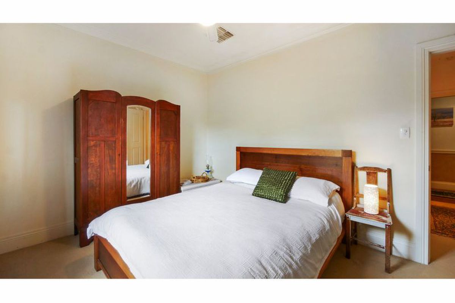
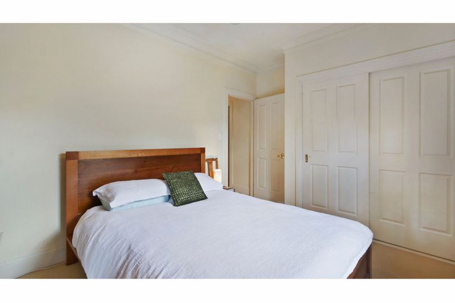
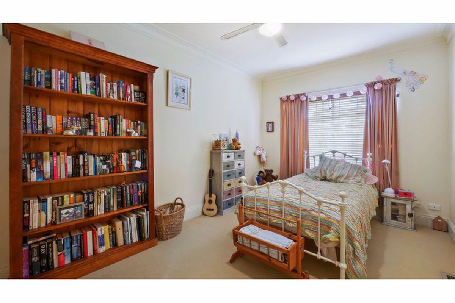
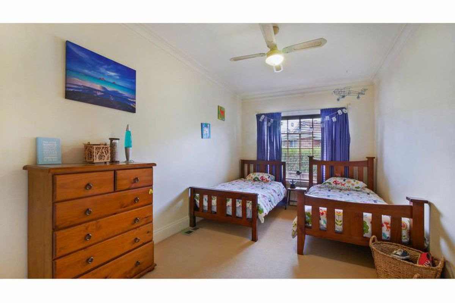
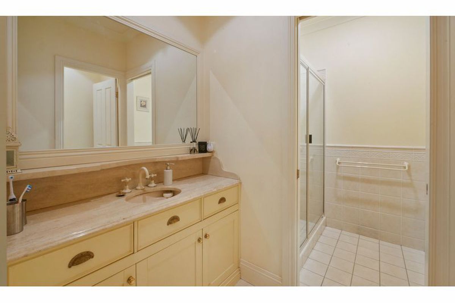
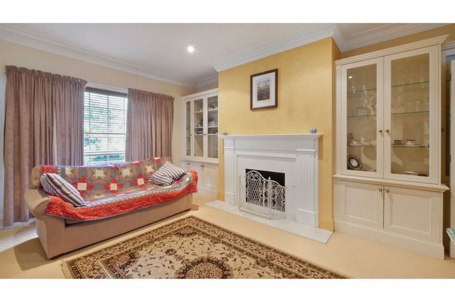
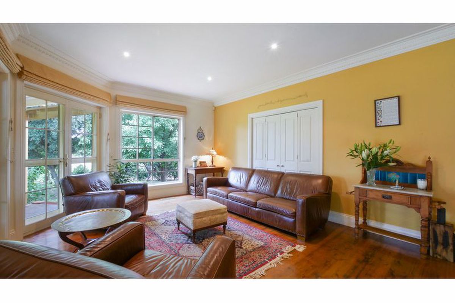
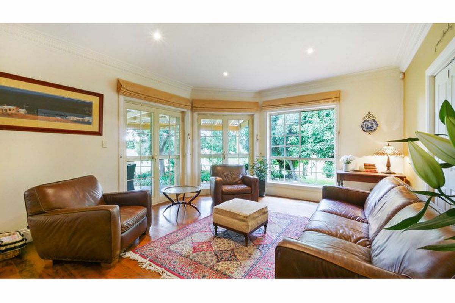
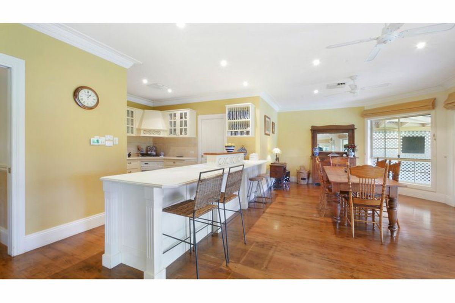
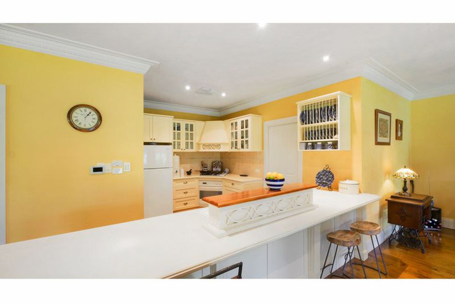
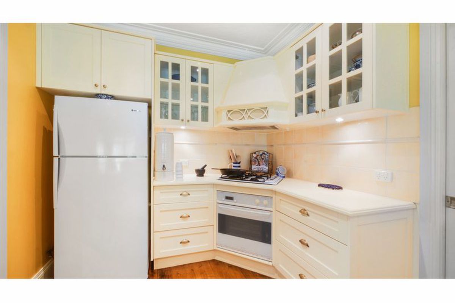
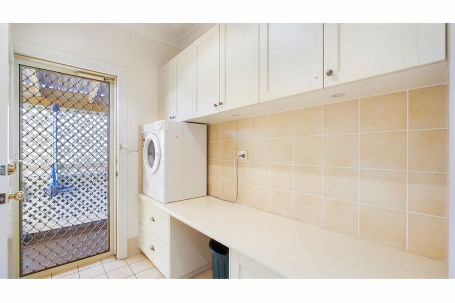
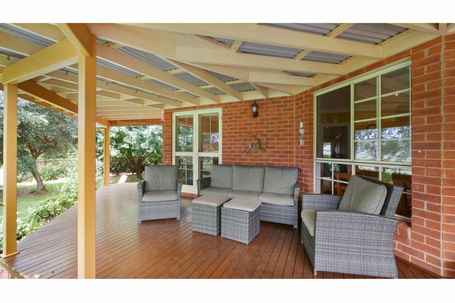
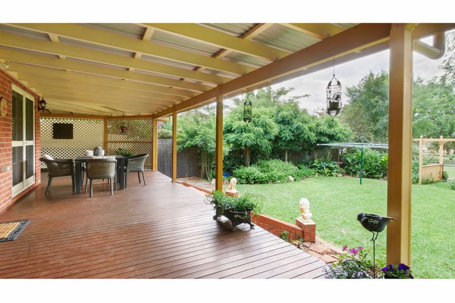
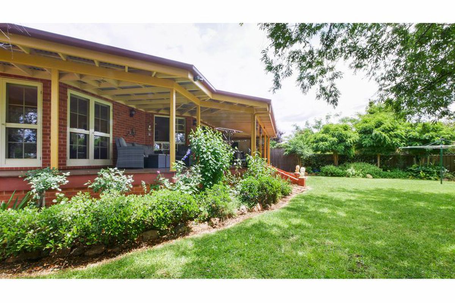
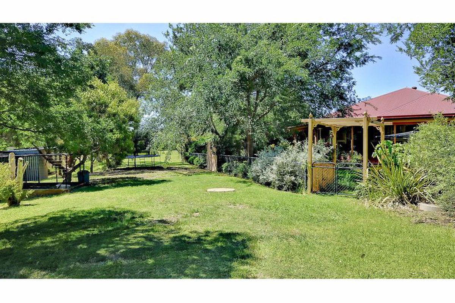
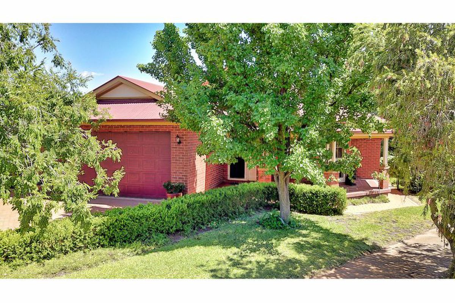
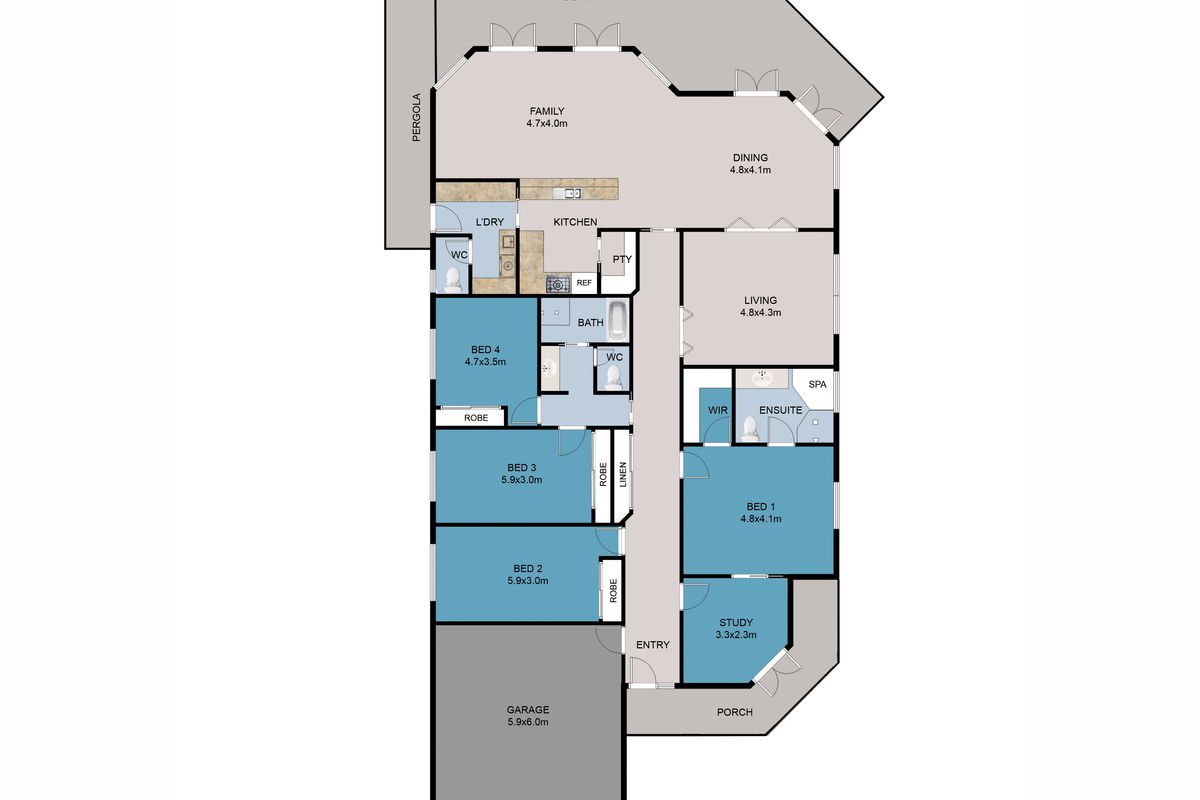
10 Loane Place, Dubbo
We're observing tight social distancing and hygiene measures. Inspections are by pre-approval only. This means, if you submit an application and it is successful, we will organize a time with you to view the property. Please have a good look at the 3D scan and photos to determine if this property might be right for you.
To apply for this home through SJ Shooter Real Estate, find it on our website and click "Apply Online". We DO NOT accept 1Form applications.
Set back from the road in a quiet cul-de-sac, and shrouded by established trees and gardens, this impressive master-built home backs onto Troy Gully Reserve; offering the space and views of a rural location, right from the doorstep of this Eastridge neighbourhood.
Designed and crafted by locally renowned builder Heath Yeo, 10 Loane Place has recreated the look and feel of a Federation era home with 9 foot ceilings, iconic decorative cornices and extra wide skirtings, wide hallway, four oversized bedrooms, the classic open fireplace and is wrapped by a deep decked veranda on three sides.
This Property Features:
- 859m2 block adjoining Troy Gully Reserve
- 4 large bedrooms + office
- Master bedroom with walk-in robe and ensuite,
- 3 bedrooms with built-in robes
- Separate office off master bedroom with external access
- 2 bathrooms + third toilet
- Ensuite with marble bench top
- Main bathroom with stone top vanity
- Double lock up garage
- 9 foot ceilings
- Decorative cornices & extra wide skirtings
- Wide hallway
- Timber floorboards
- Established gardens with sprinkler system
- Deep verandas on three sides
- Gas fireplace
- Ducted gas heating
- Industrial evaporative cooling
- Gas hot water system
- Natural gas
- Dishwasher
- NBN ready - fibre to the node





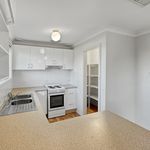

Your email address will not be published. Required fields are marked *