Sold
Spacious & Versatile
58 Twickenham Drive, Dubbo
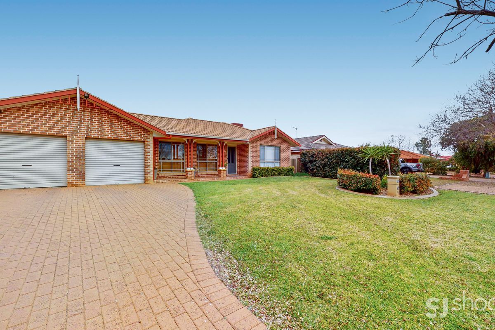
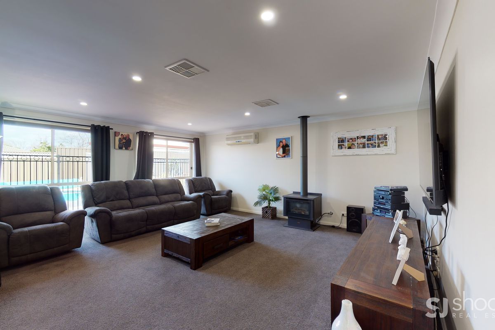
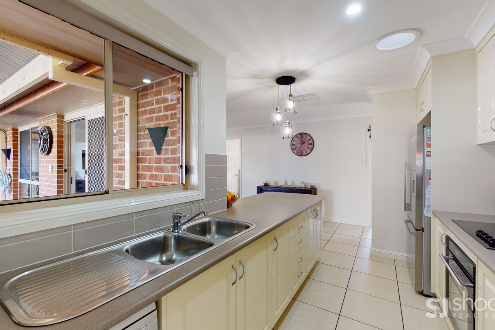
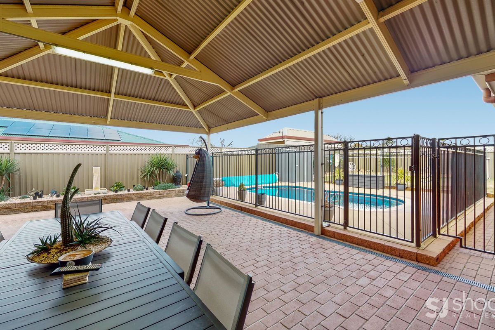
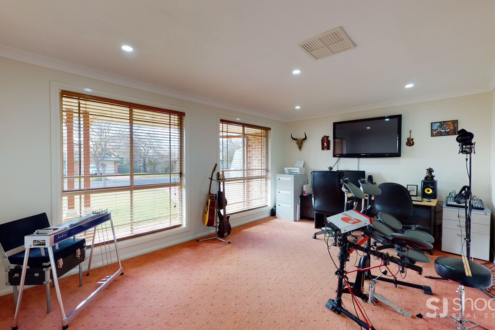
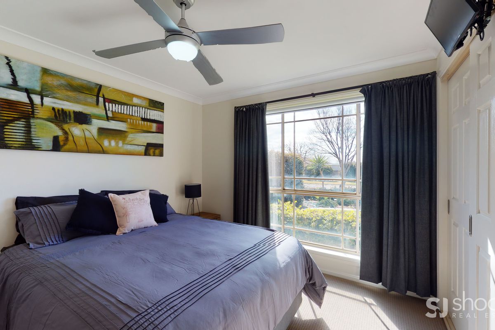
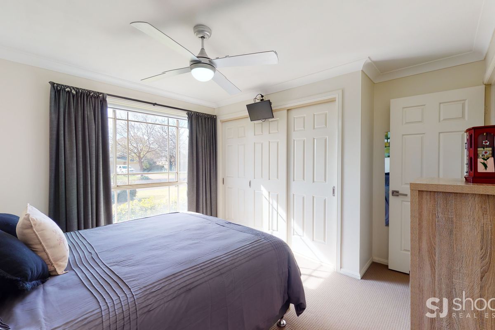
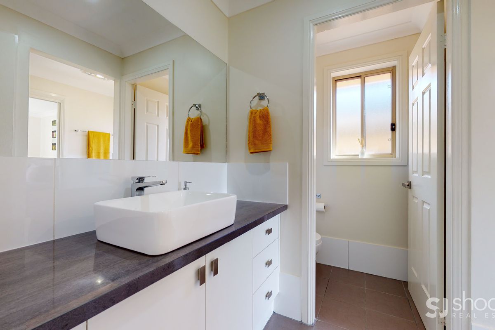
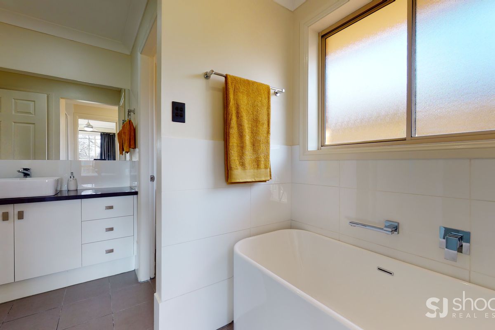
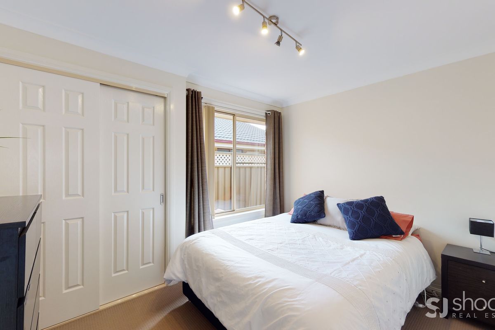
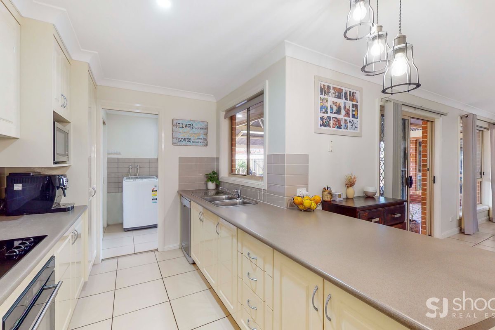
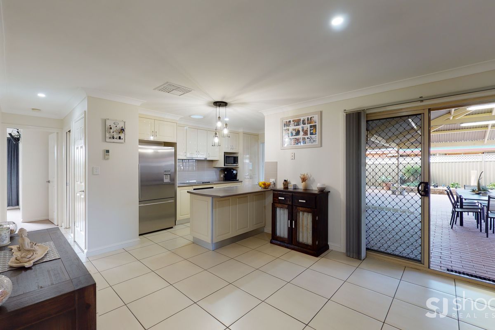
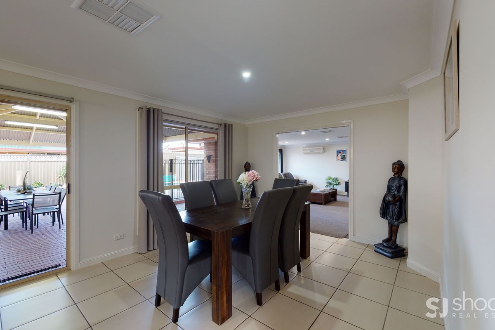
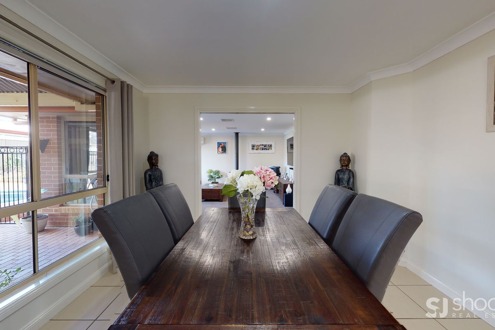
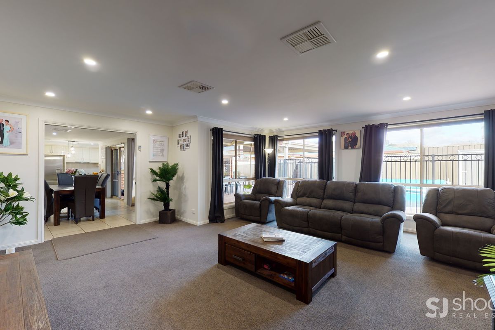
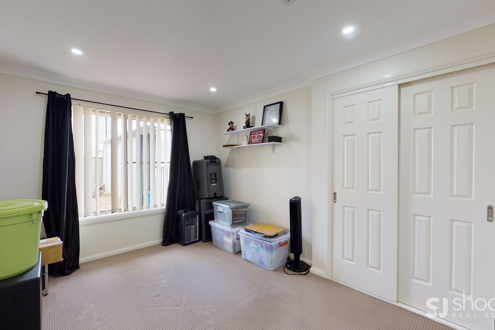
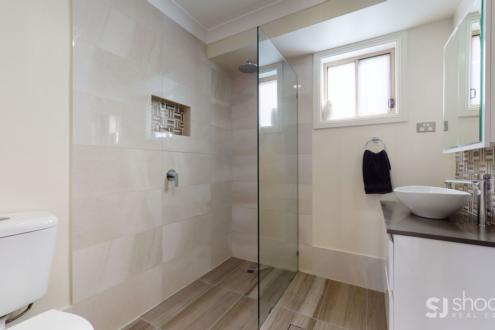
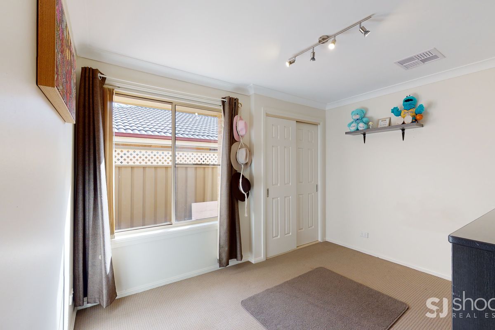
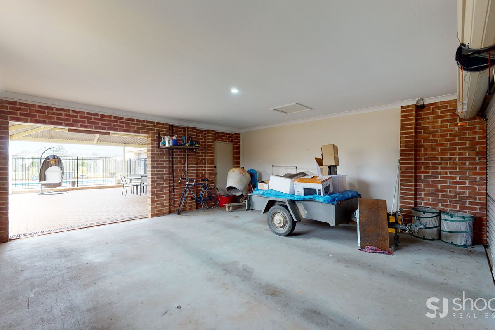
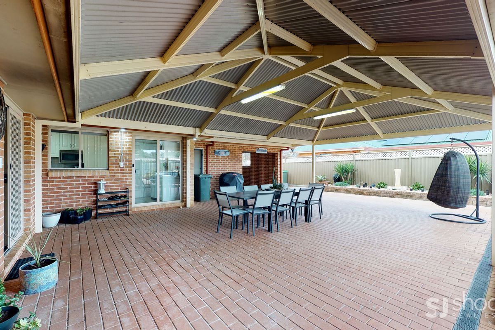
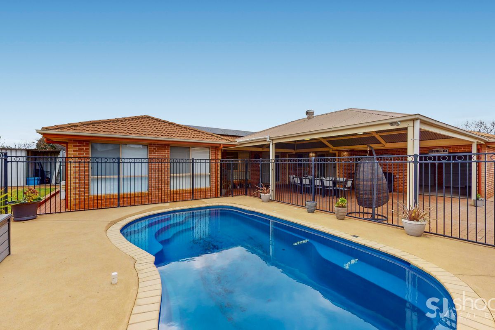
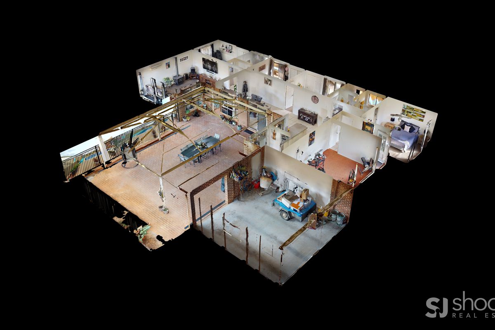
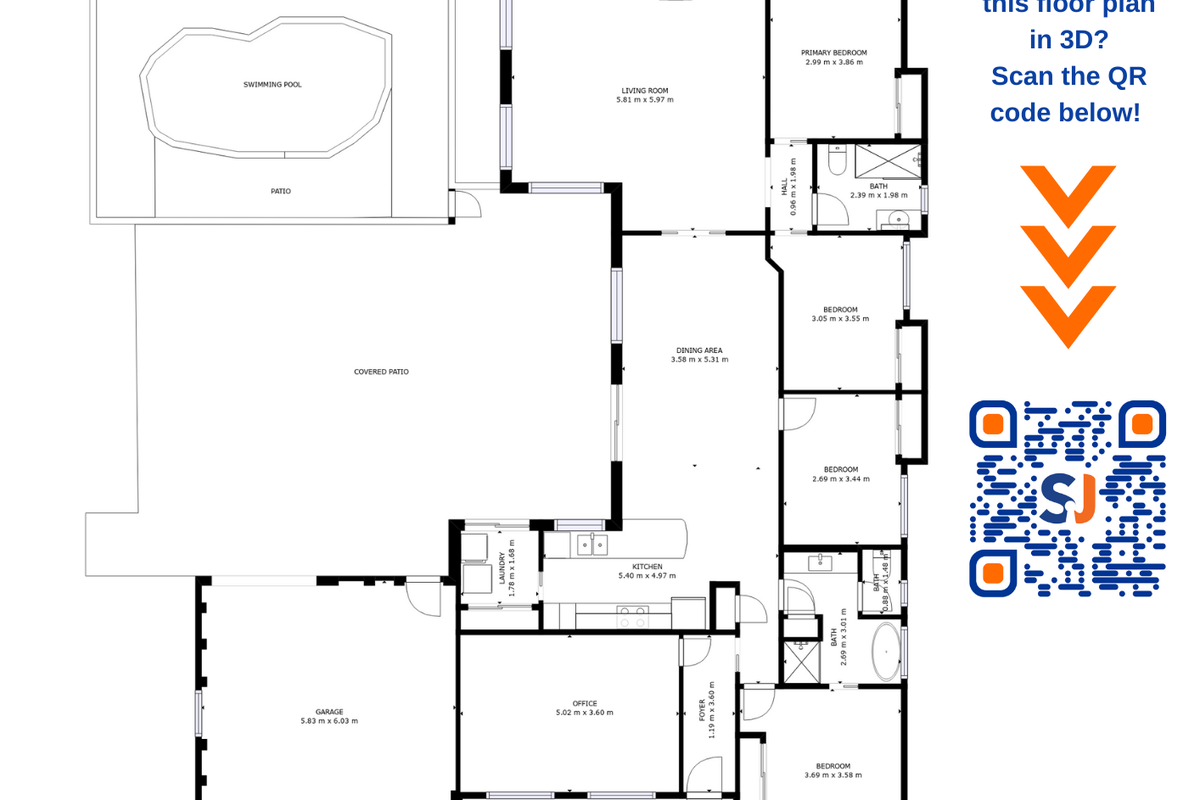
58 Twickenham Drive, Dubbo
Spacious and beautifully presented, this four bedroom, two bathroom home on Twickenham Drive features versatile spaces, with large windows providing an abundance of natural light throughout and a covered entertaining area which is sure to be an entertainers delight.
A closable living space sits at the front of the home which can easily be reconfigured as an additional bedroom if required, whilst the central open-plan kitchen/dining flows out onto the larger carpeted living room, fitted with a natural gas fireplace for cosying up in those cooler months. The modern kitchen is well-equipped with tempered glass cooktop, electric oven, double-basin sink, dishwasher and plentiful storage space.
Each of the four bedrooms are comfortably-sized and feature built-in robes, with the master maintaining ensuite access. Both ensuite and shared bathrooms showcase all-modern conveniences – glass-paneled showers, immaculate tiling, vanities, sinks and toilets, with the ensuite having its own separate bathtub.
Sliding glass doors offer a seamless transition from indoors to outdoors, with the covered patio providing a space that's perfect for entertaining family and friends as well as a quiet relaxation time by yourself. Looking over the solar-heated pool, a wonderful addition that is sure to be a favourite fixture of all residents.
The fenced-in backyard offers an area in which to move and play whilst also hosting additional storage with multiple garden sheds. The double garage with drive through access offers plenty of room for two vehicles and with further off-road parking available at the front.
In addition to all these homely features, this property comes installed with a 5-kilowatt solar system to offset bills and includes ducted evaporative cooling, a gas fireplace and split-system air conditioning for year-round comfort.
This property is inspection by appointment, so call our friendly team on 02 6885 4564 to arrange a private inspection.
- Four bedrooms
- Two bathrooms
- Three living spaces including closable media room
- Open plan kitchen/dining
- All bedrooms have built-in wardrobes
- Natural gas fireplace
- Instant gas hot water
- Dishwasher
- Garden irrigation
- Solar Heated Pool
- Outdoor undercover entertaining area
- Multiple garden sheds
- Split system Air Conditioning
- Ducted evaporative cooling
- 5kw Solar System
- Estimated rent return of $580 to $600 per week *formal appraisal can be completed upon the purchase of the property*
- Levied Rates $2,756.76 per annum/ Approx. $689.19 per quarter.
We have obtained all the information and figures contained in this document from sources we believe to be reliable; however we cannot guarantee its accuracy. Prospective purchasers are advised to carry out their own investigations.




Your email address will not be published. Required fields are marked *