Sold
Do it up Dalton!
74 Dalton Street, Dubbo
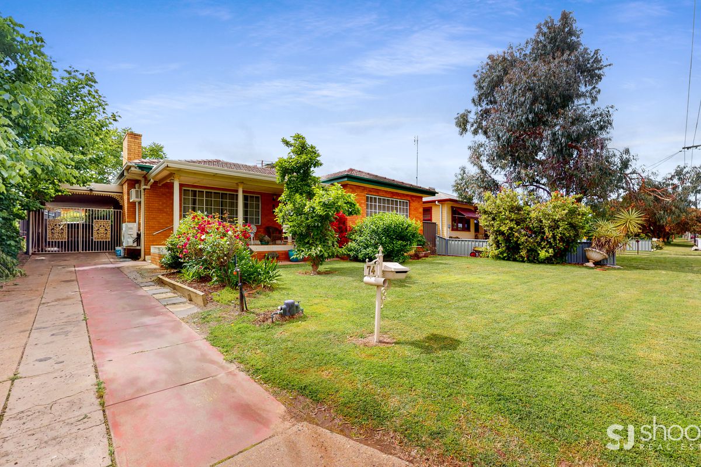
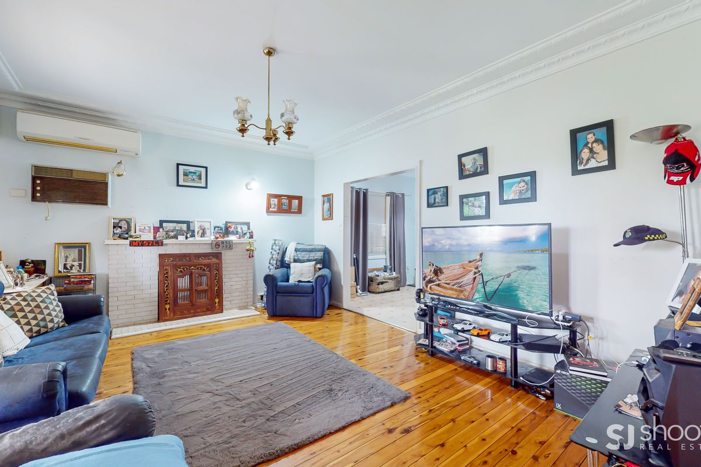
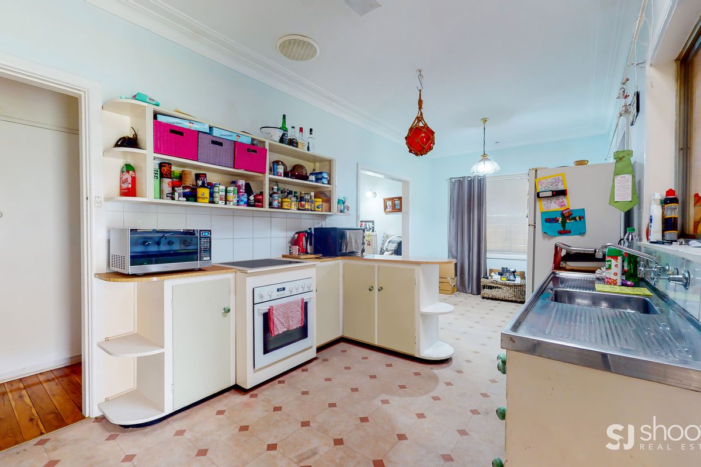
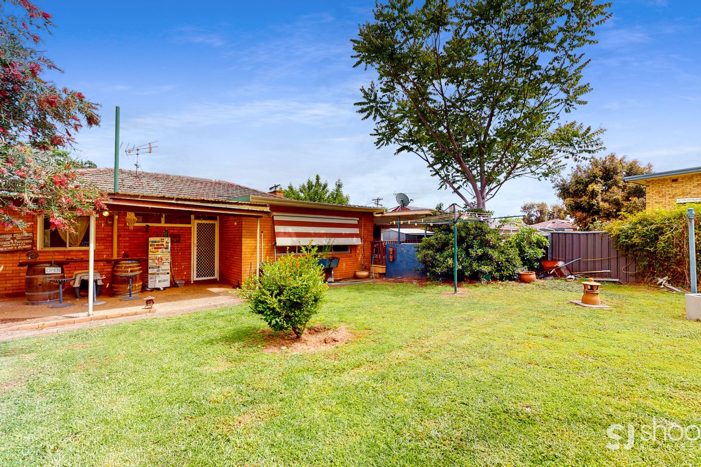
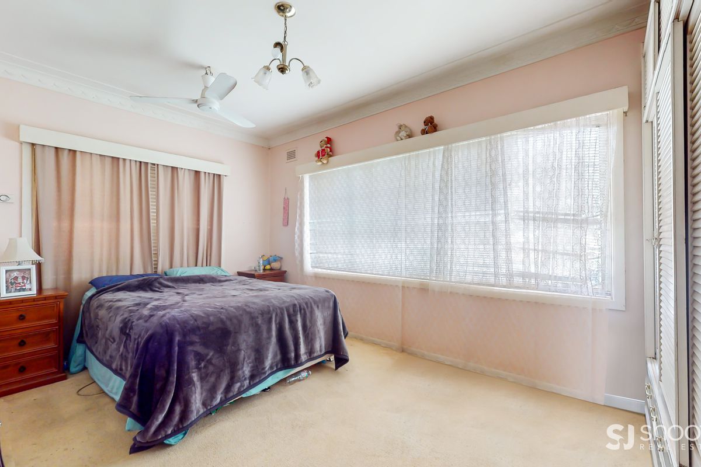
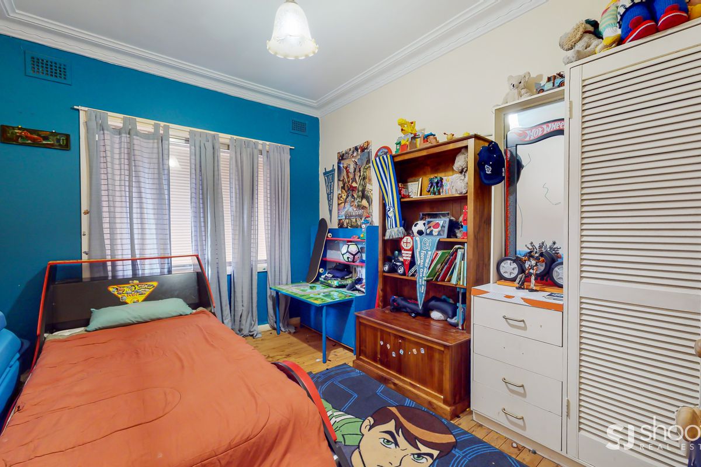
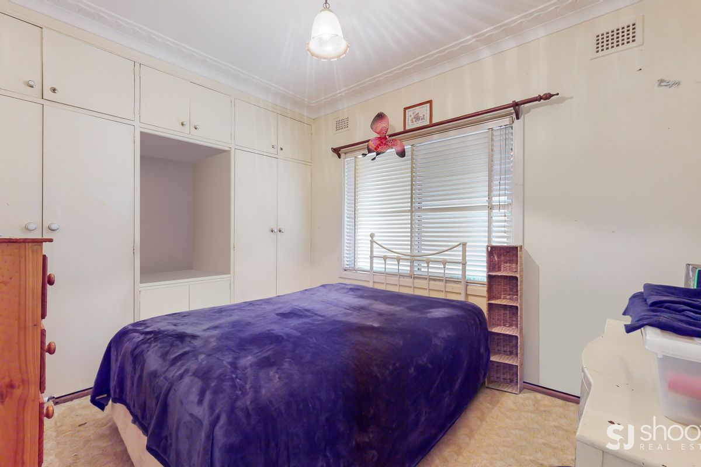
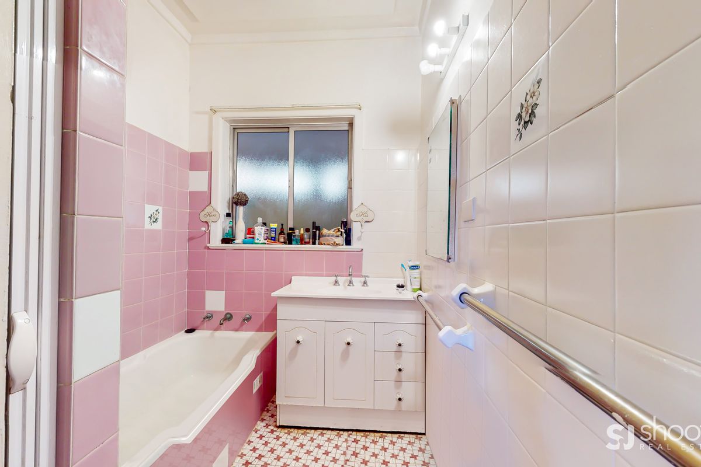
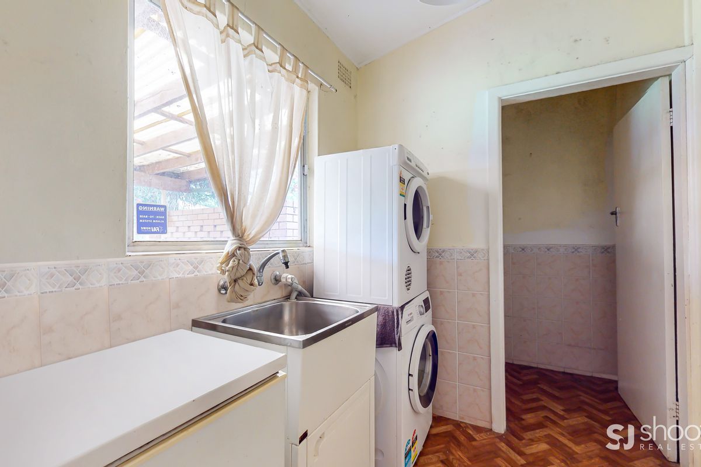
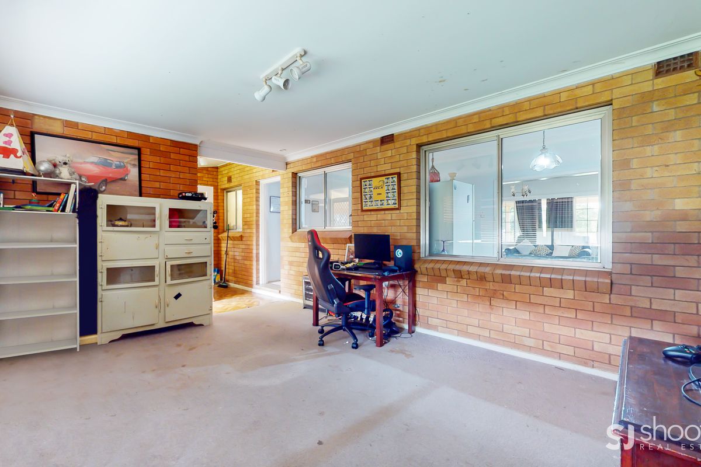
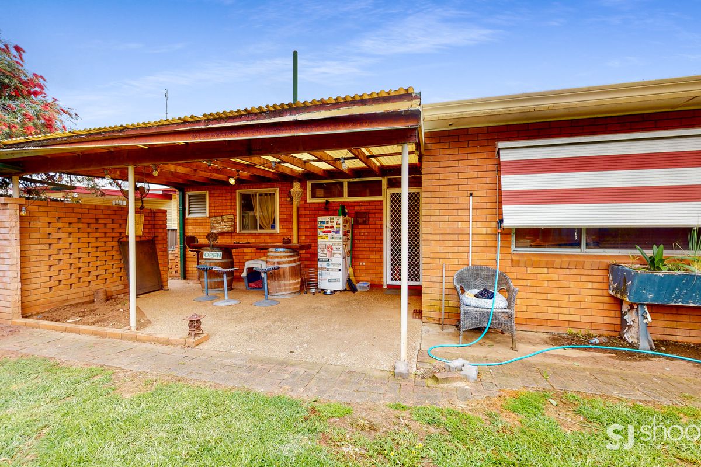
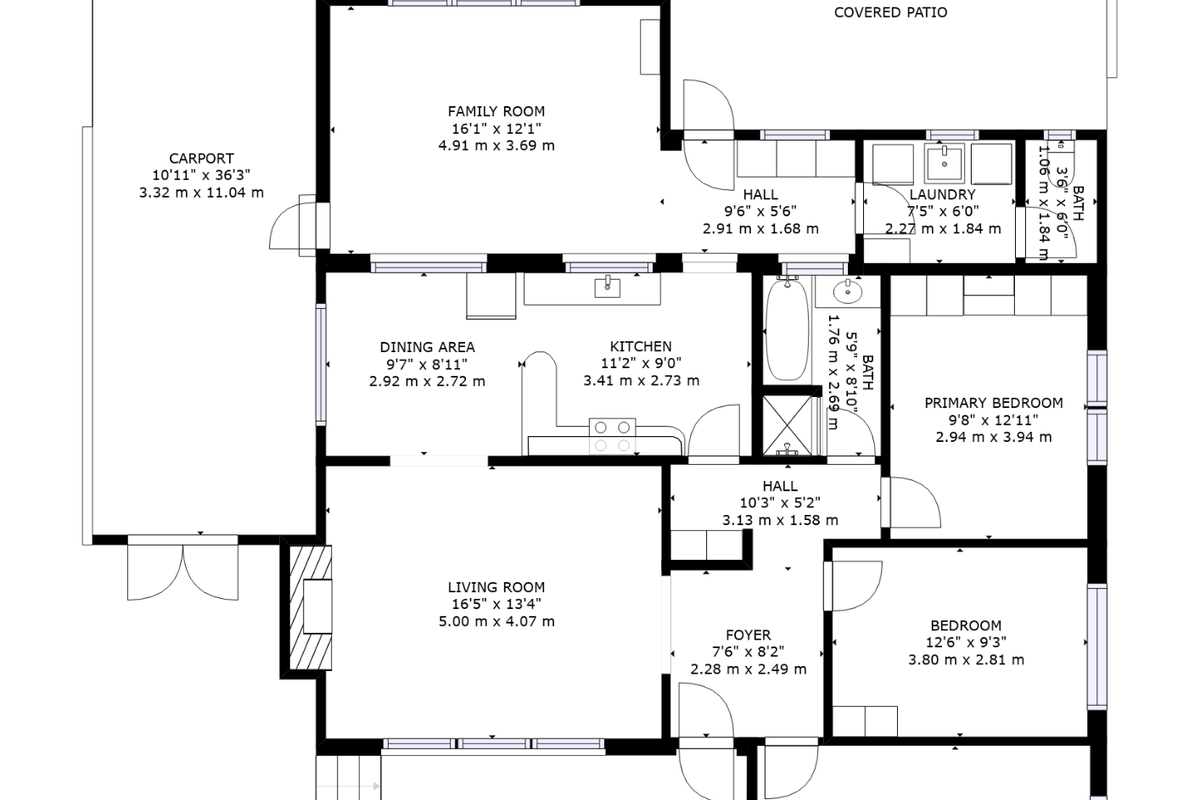
74 Dalton Street, Dubbo
This well-appointed house is waiting for its next owner to come home and give it their personal touch! With three bedrooms, one bathroom, and a sprawling backyard, it offers plenty of space to satisfy all your lifestyle needs.
The kitchen promotes practicality, with lots of storage room in its ample cabinets and built-in shelves, appliances, tiled splashback, easy-to-clean tile floors, and plenty of space to set up a breakfast nook. Adjacent to it, you'll find a sizeable study/home office and a practical laundry room.
The living room features wooden floors, tasteful lighting fixtures and sophisticated ceiling mouldings.
The bedrooms are comfortable and spacious, with practical built-in closets, plush carpeting and walls painted in neutral colours to promote restful sleep. They share a cleverly designed bathroom with lovely pink tiles and a separate bathtub & shower with the toilet located in the laundry.
Outside, a covered alfresco, low-maintenance landscaping, and plenty of space for a BBQ or for the kids or pets to run and play.
Ideally located, you'll be close to South Dubbo Oval so that you can take your dog for leisurely walks, and be in close proximity of Dubbo Family Doctor. You'll also be a short drive away from restaurants and cafes like Cattleman's Restaurant, Reflections Restaurant and Taronga Western Plains Zoo.
We'd love for you to be our guest at a COVID-safe open home, or call our friendly team on 02 6885 4564 to arrange a private inspection.
- Three bedrooms
- Main bathroom with separate bathtub & shower
- Separate toilet off laundry
- Built-in Storage throughout
- Open plan kitchen/dining
- Formal living area
- Back rumpus room/living
- Freestanding electric cooktop & oven
- Reverse cycle split system heating & cooling
- Covered entertaining area
- Garden shed
- Single carport and long driveway
- Fully enclosed rear yard
- 650m to Dubbo College South Campus
- 1km to Dubbo South Public School
- 2.6km to Dubbo Square (CBD)
- Estimated rent return of $380 per week *formal appraisal can be completed upon purchase of the property*
- Levied Rates $2,751,78 per annum/ approx. $687.94 per quarter.
We have obtained all the information and figures contained in this document from sources we believe to be reliable; however we cannot guarantee its accuracy. Prospective purchasers are advised to carry out their own investigations.



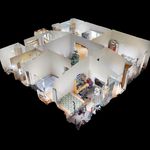

Your email address will not be published. Required fields are marked *