Sold
Sought After Seclusion In South
1 Dalton Street, Dubbo
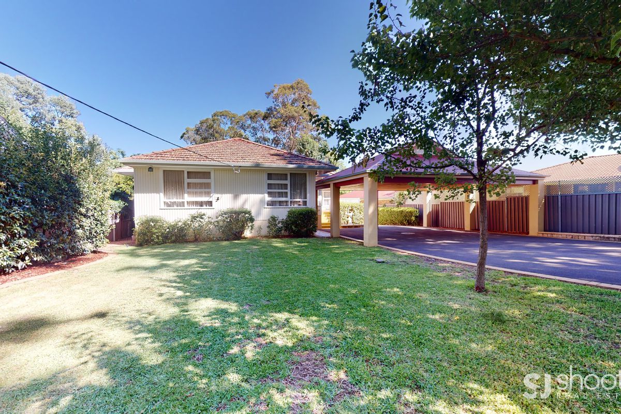
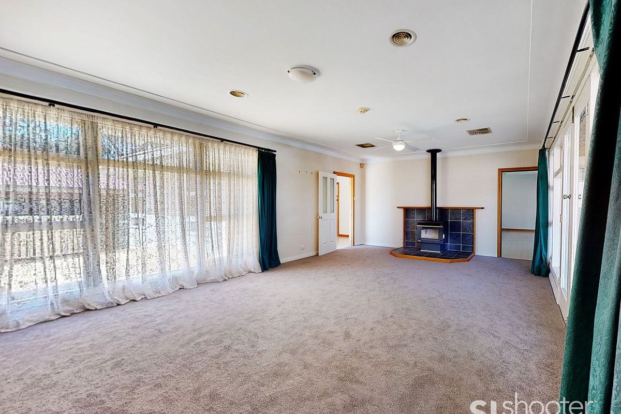
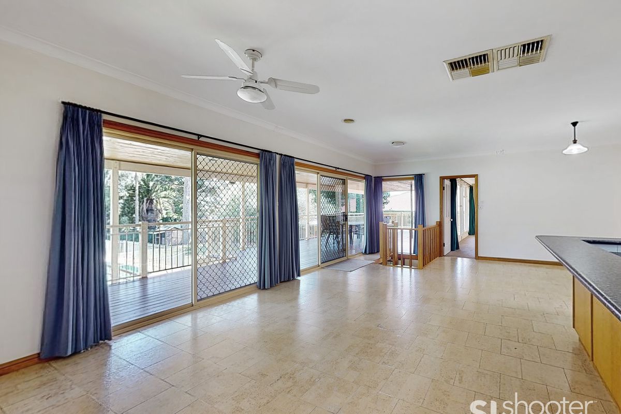
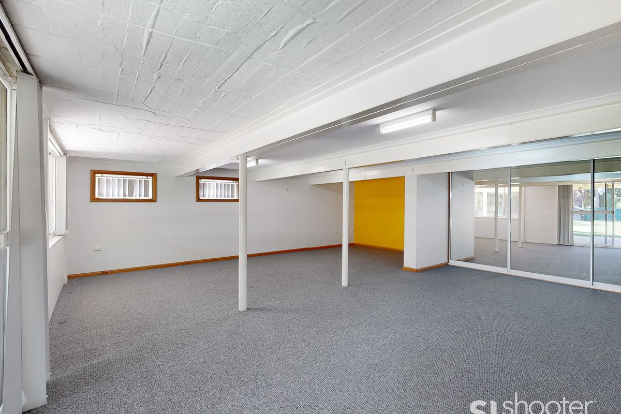
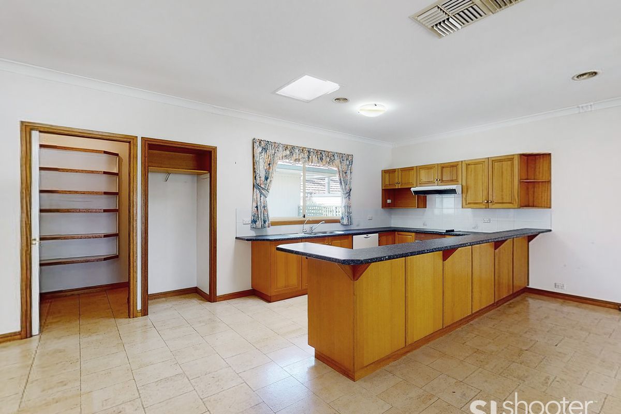
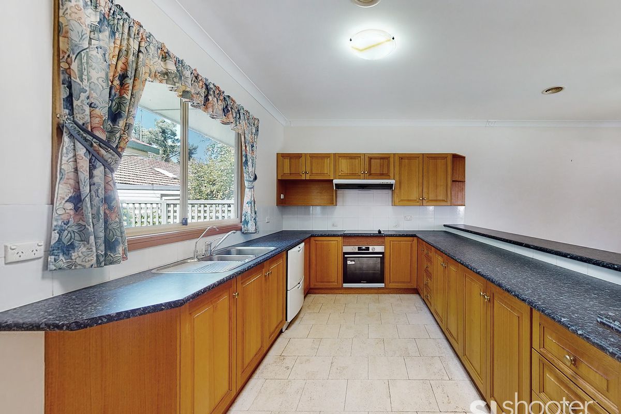
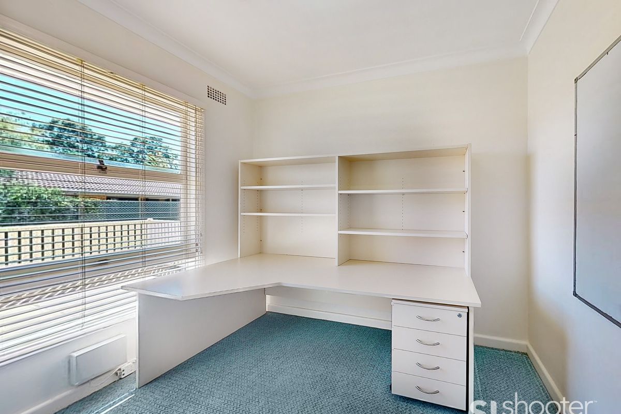
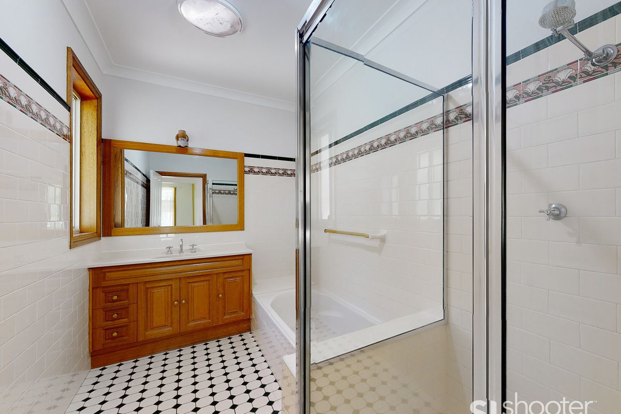
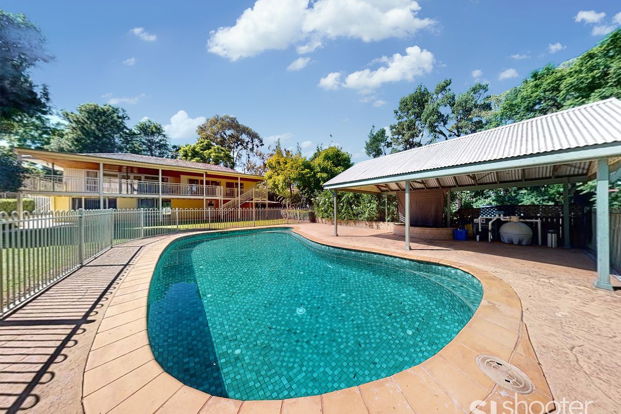
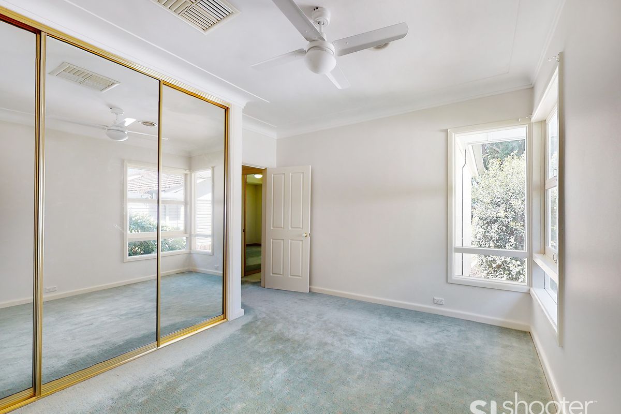
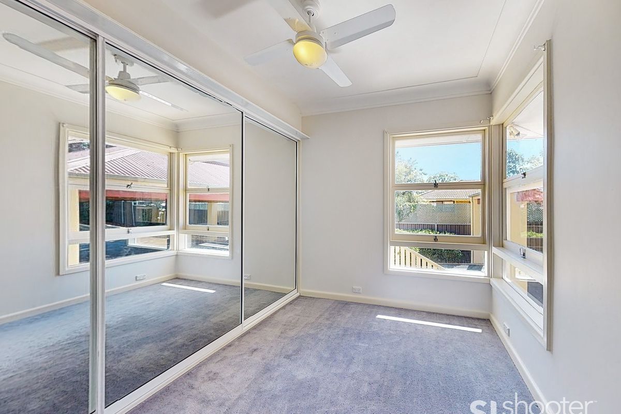
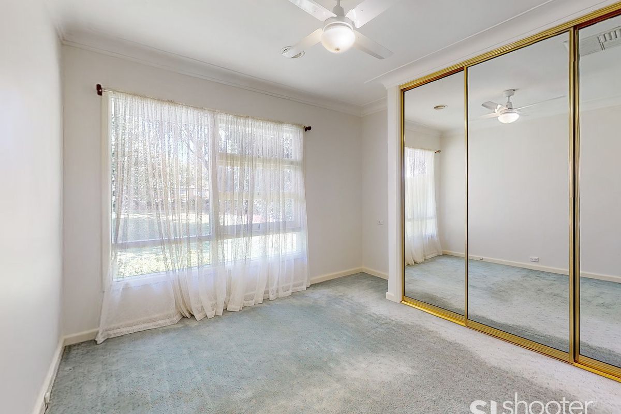
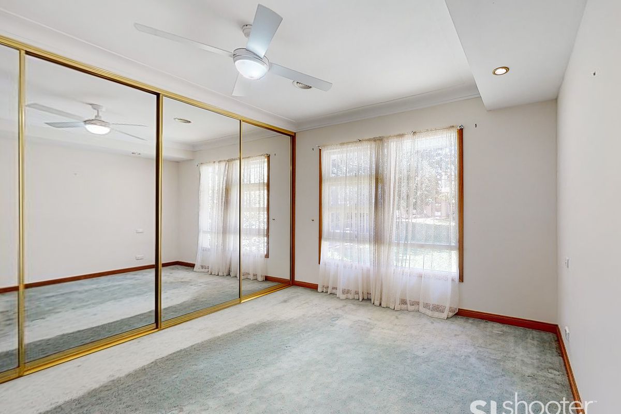
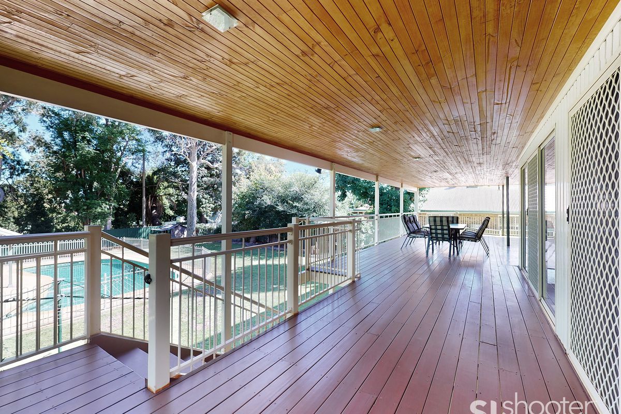
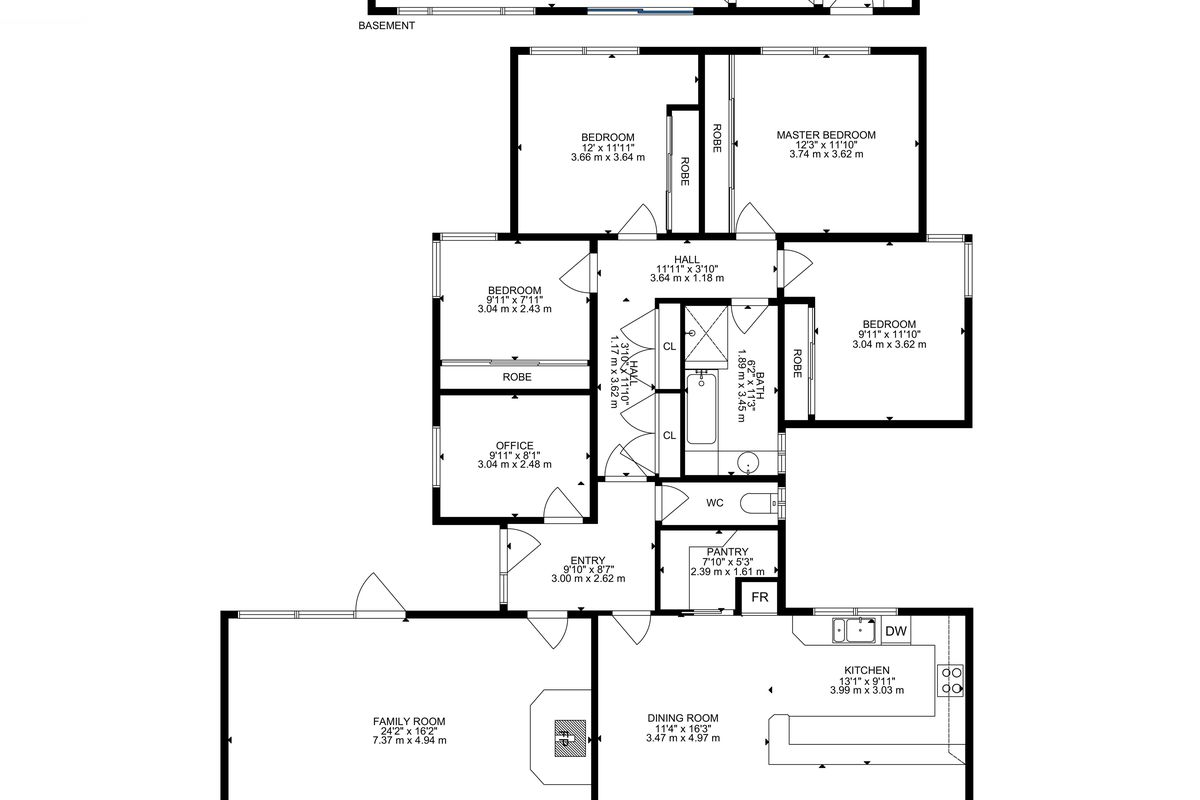
1 Dalton Street, Dubbo
Positioned on a spacious 1,619m2 block and set back from the road, this charming family home offers a lifestyle that only rarely becomes available.
Surrounded by trees and established gardens, the home enjoys a relaxed ambience and with a massive 366m2 of floor space, there is always the option to spend time together or enjoy some solitude when desired.
With 4 bedrooms and an office (or 5th bedroom), your growing family will have plenty of room and when guests come to stay, they can be easily accommodated in a spare bedroom or the spacious living area downstairs. Living is easy in this home with 3 separate living areas including a large kitchen and dining, a separate lounge room with fireplace and downstairs there's an extra large rumpus, perfect to be set up as a games room or guest accommodation.
When the fun spills outside, time together can be enjoyed on the veranda which overlooks the pool, spent exploring the lovely yards or unwinding in the pool.
Meal prep is hassle-free with the kitchen benefitting from a walk in pantry and ample bench space and meals can always be enjoyed in the kitchen and living space or on the veranda.
With evaporative cooling, ceiling fans, ducted gas heating and a slow combustion wood heater, the home is catered for in all seasons.
Offering the room and privacy you've been craving in a highly sought after location, 1 Dalton St may be your home now and for years to come.
- Four bedrooms
- Office/fifth bedroom
- Two bathrooms
- Three living area's including down stairs separate rumpus room
- Extra toilet
- Kitchen with walk-in pantry
- Slow combustion wood heater
- Evaporative cooling
- Ceiling fans
- Ducted gas heating
- Established tree's & gardens
- 1st Storey verandah with feature timber ceiling
- Inground pool
- 1619m2 block
- 350 meters to Saint Laurence's Primary School
- 550 metres to South Dubbo Public School
- 500 meters to Tamworth Street Shops
- 1.2kms to South Dubbo Tavern
- 1.4kms to Western Plains Cultural Centre
- 2km to Dubbo CBD
- Potential to be leased for $620 - $650p/w in the current rental market
- Levied rates: $3,686.13 per annum / $921.53 approx. per quarter
We have obtained all the information and figures contained in this document from sources we believe to be reliable; however we cannot guarantee its accuracy. Prospective purchasers are advised to carry out their own investigations.



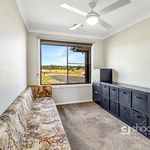
Your email address will not be published. Required fields are marked *