Sold
Treat Yourself With An Entertainers Delight
11 Peabody Place, Dubbo
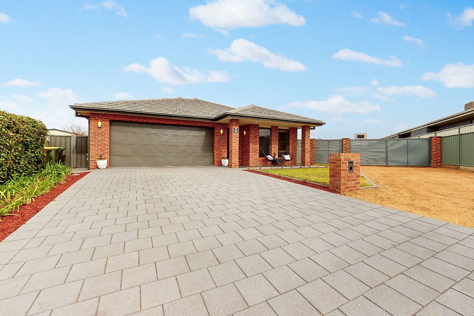
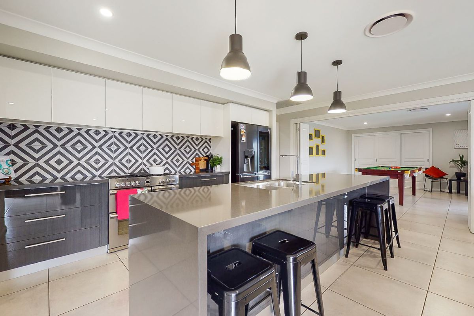
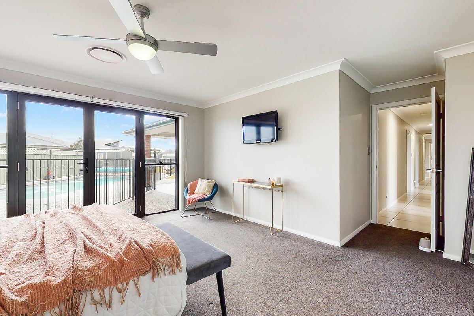
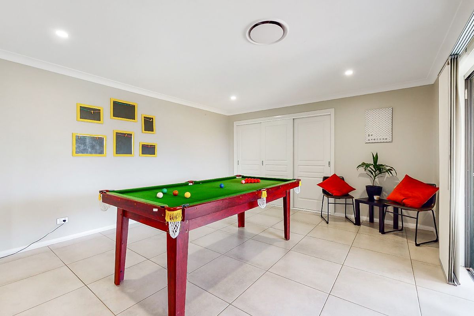
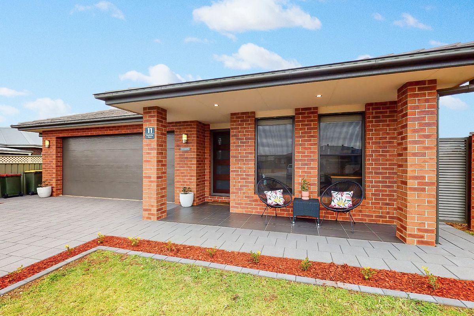
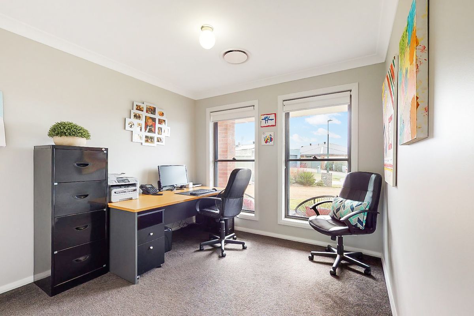
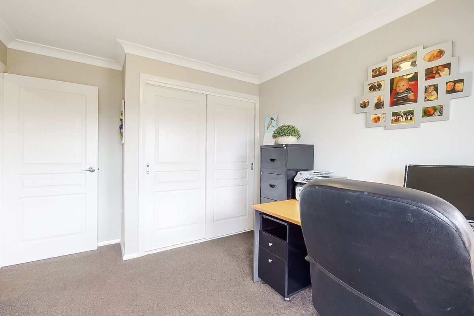
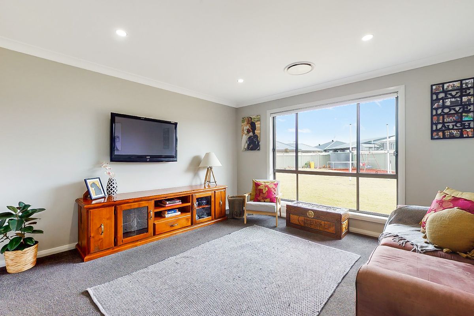
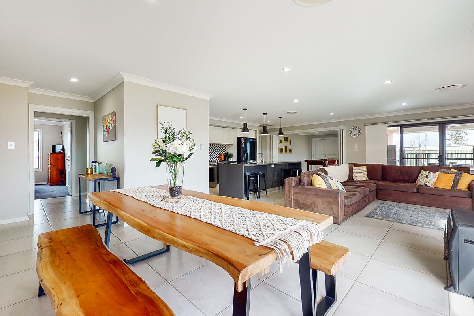
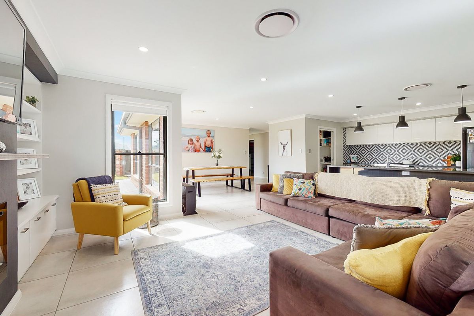
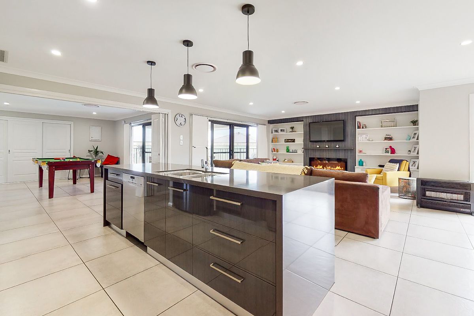
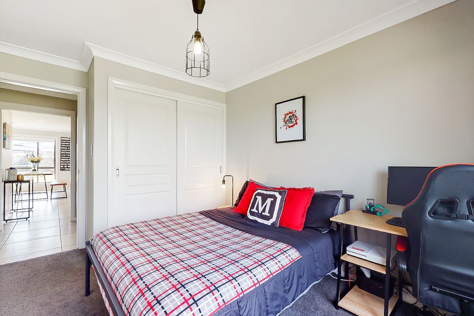
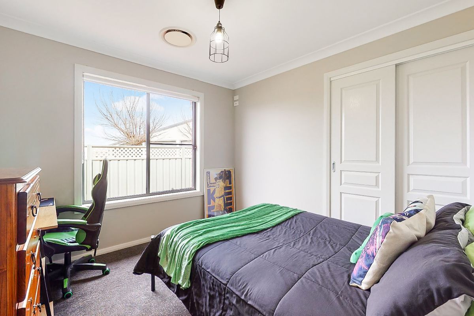
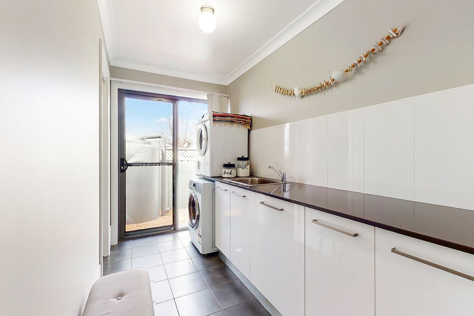
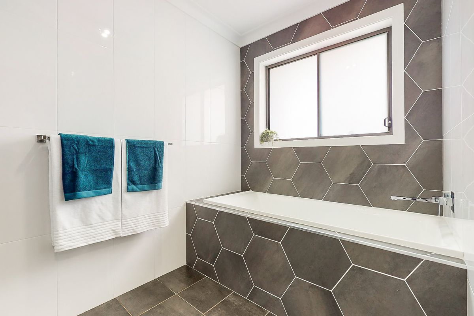
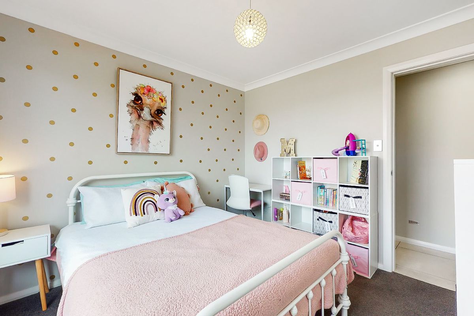
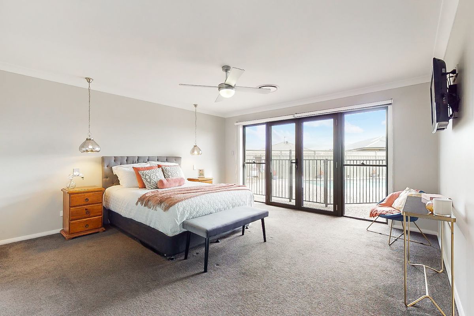
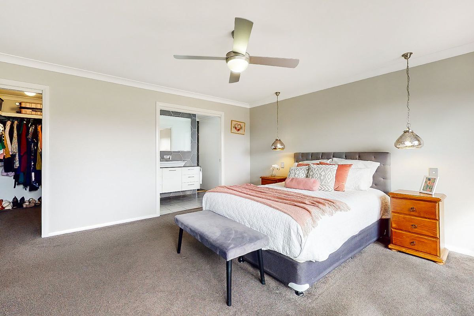
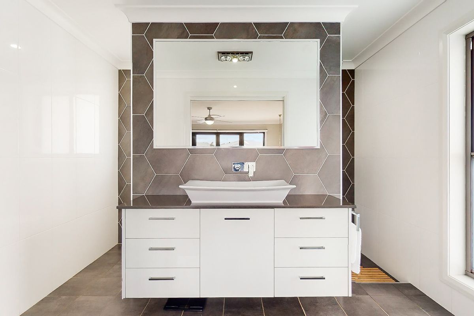
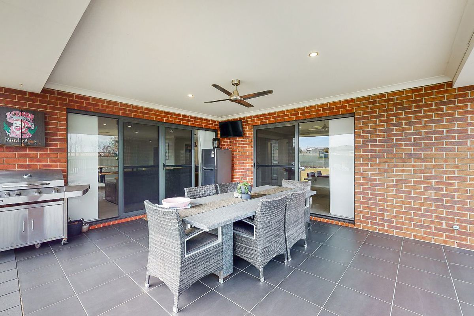
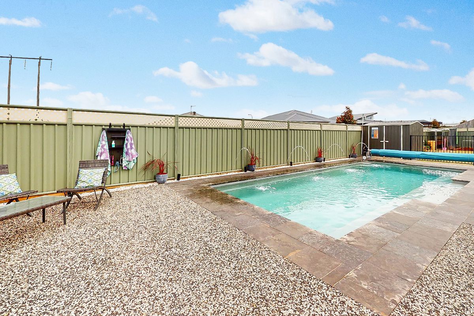
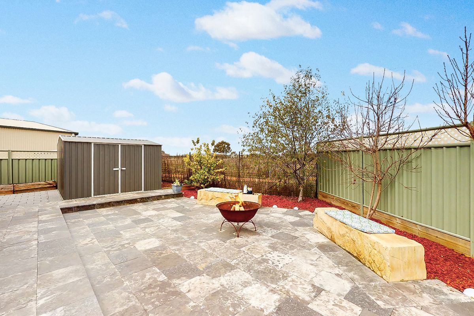
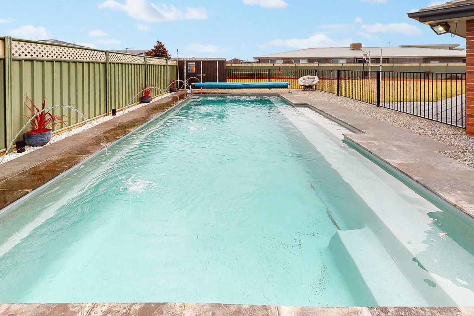
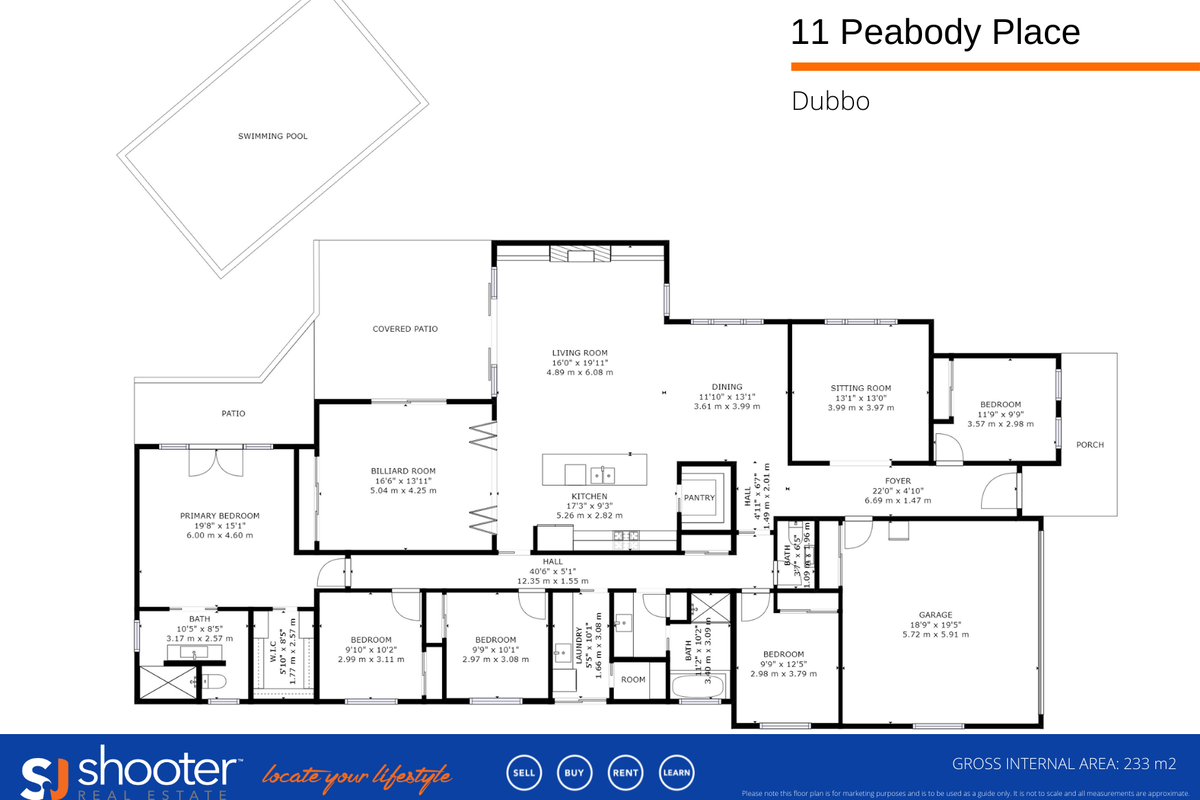
11 Peabody Place, Dubbo
Perfectly positioned right at the end of a quiet cul-de-sac is this spacious and stylish family home. The large single-storey layout built by Brett Harvey Designs, has been expertly designed for modern comfort with formal and informal living spaces, four bedrooms and a study or possible fifth bedroom, depending on your needs.
The kitchen featuring stone benchtops is set in the heart of the home and is open to the light-filled dining and living room with built-in shelving and a fireplace. Stainless steel appliances, a walk-in pantry and a centre island will impress the eager cook as will the quality fixtures, abundance of storage space and an open design that’s ideal for entertaining.
A wall of bi-fold doors opens to reveal a rumpus/games room while sliding doors connect this area and the living room to the covered alfresco. Hosting guests will be an absolute pleasure thanks to the outdoor ceiling fan and downlights along with views over the sparkling 9m in-ground swimming pool and fenced backyard with a fire pit area.
Back inside, the living space extends to the formal lounge room while all the bedrooms are a great size including the master with a walk-in robe and ensuite. The three-way main bathroom, with a separate vanity, bath, shower and powder room, services the guest bedrooms plus there’s an internal laundry, a double garage and double gate side access to the block.
You will live within a modern neighbourhood less than 10 minutes from the Orana Mall Shopping Centre and within easy reach of schools, public transport links, parks and the centre of town.
- Four bedrooms
- Fifth bedroom/study
- Built-in wardrobes
- Master bedroom with walk in robe & ensuite
- Main bathroom, separate vanity & bath/shower area
- Separate powder room
- Internal laundry with plenty of storage
- Formal living area
- Open plan kitchen/dining/living
- Separate rumpus/living area
- Kitchen with stainless steel appliances, walk in pantry and ample cupboard space
- Ducted reverse cycle air conditioning
- Outdoor entertaining area
- Fire pit area
- In-ground swimming pool
- Rear yard double gate access
- 4.8kms to Orana Mall Shopping Centre
- 2.7kms to South Dubbo Tavern
- 2.5kms to Dubbo College South Campus
- Levied rates: $2,938.13 per annum / $734.53 per quarter



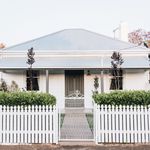
Your email address will not be published. Required fields are marked *