Sold
A Piece of SJ Shooter History...
43 Catherine Drive, Dubbo
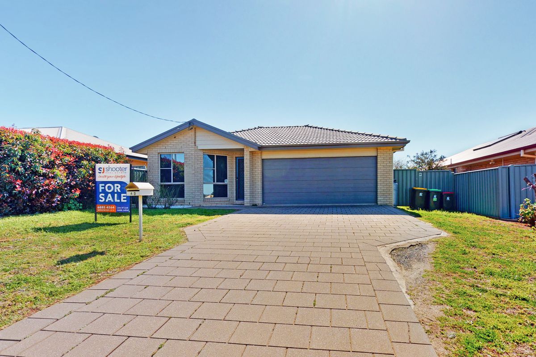
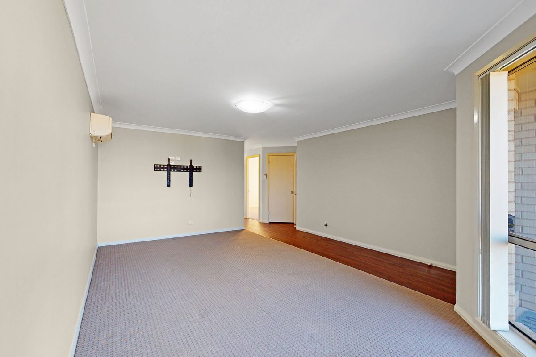
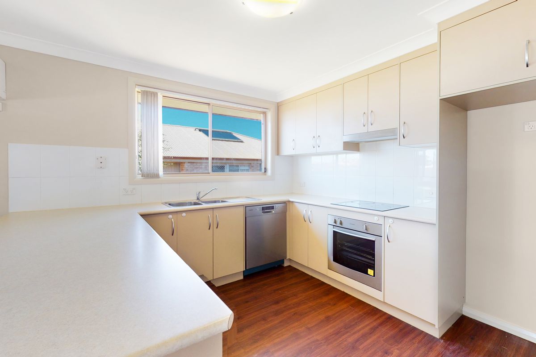
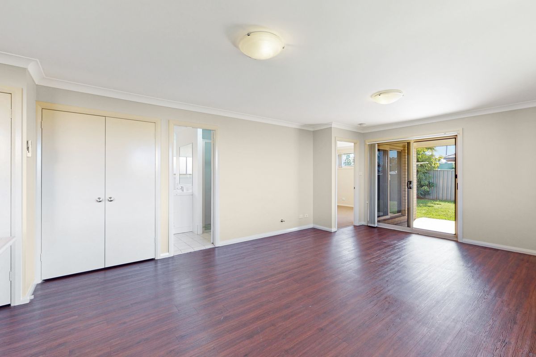
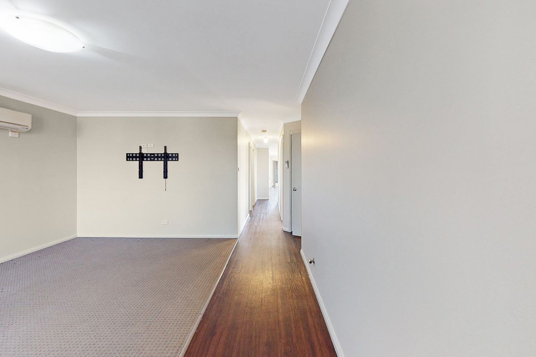
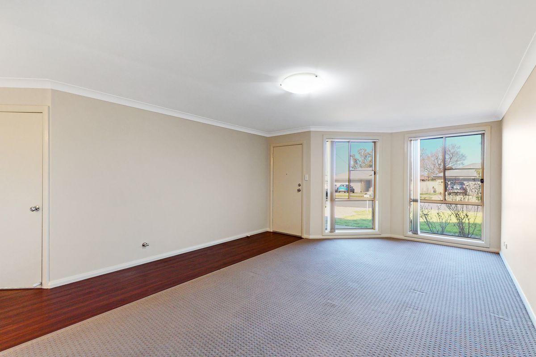
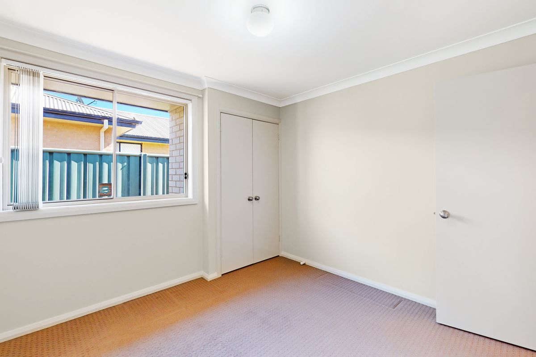
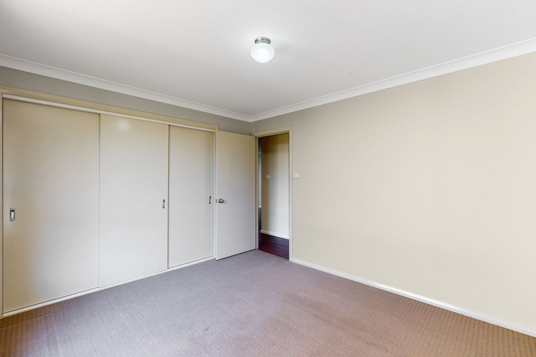
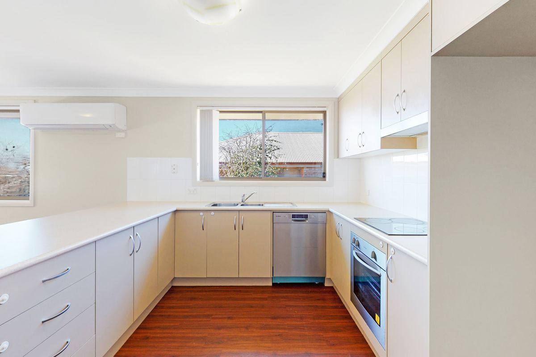
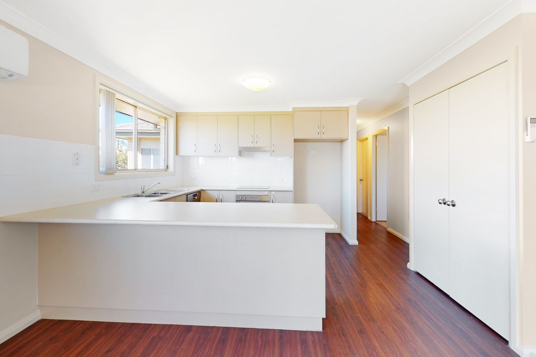
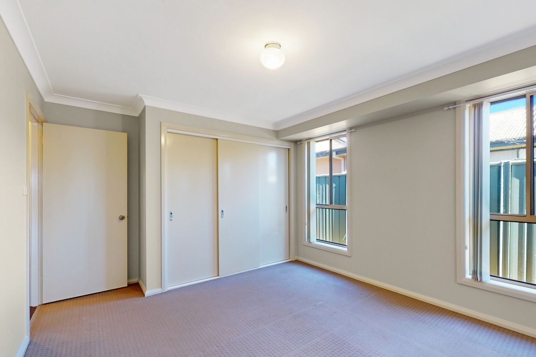
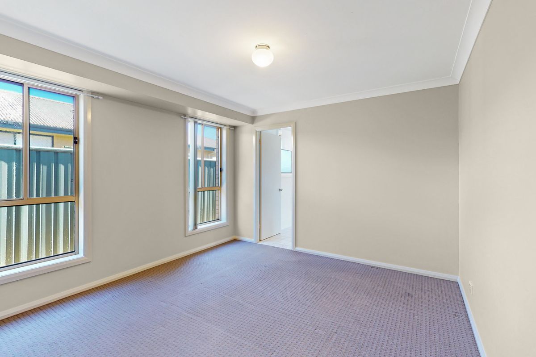
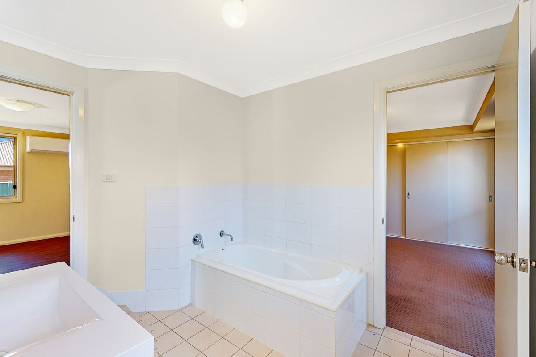
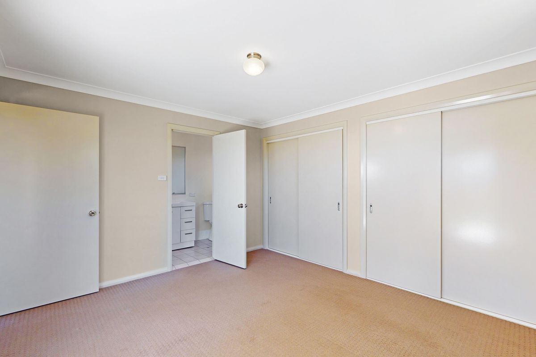
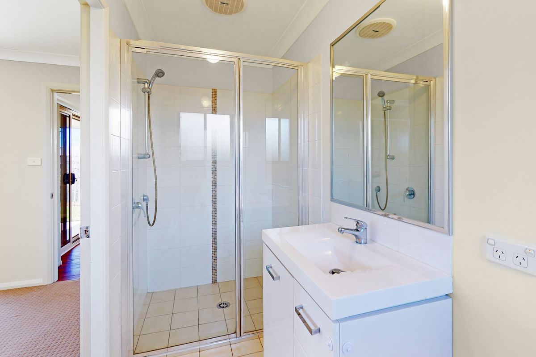
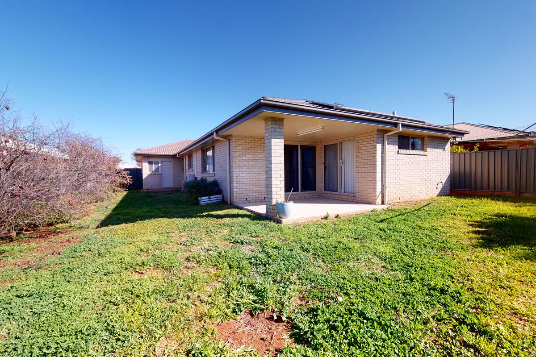
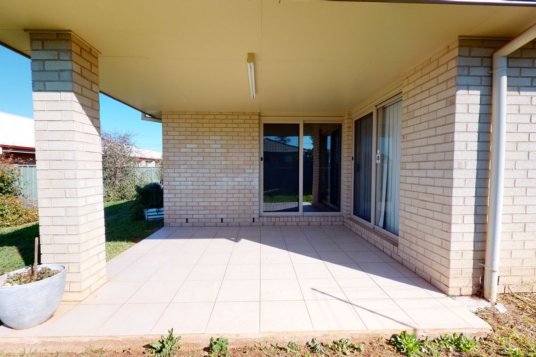
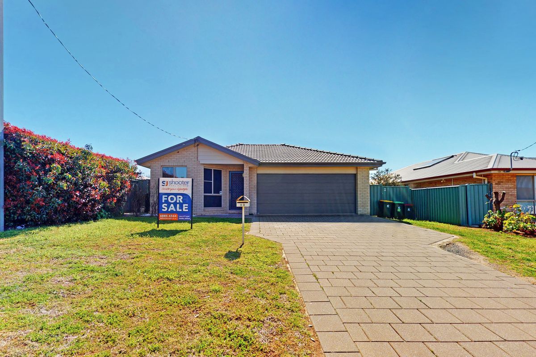
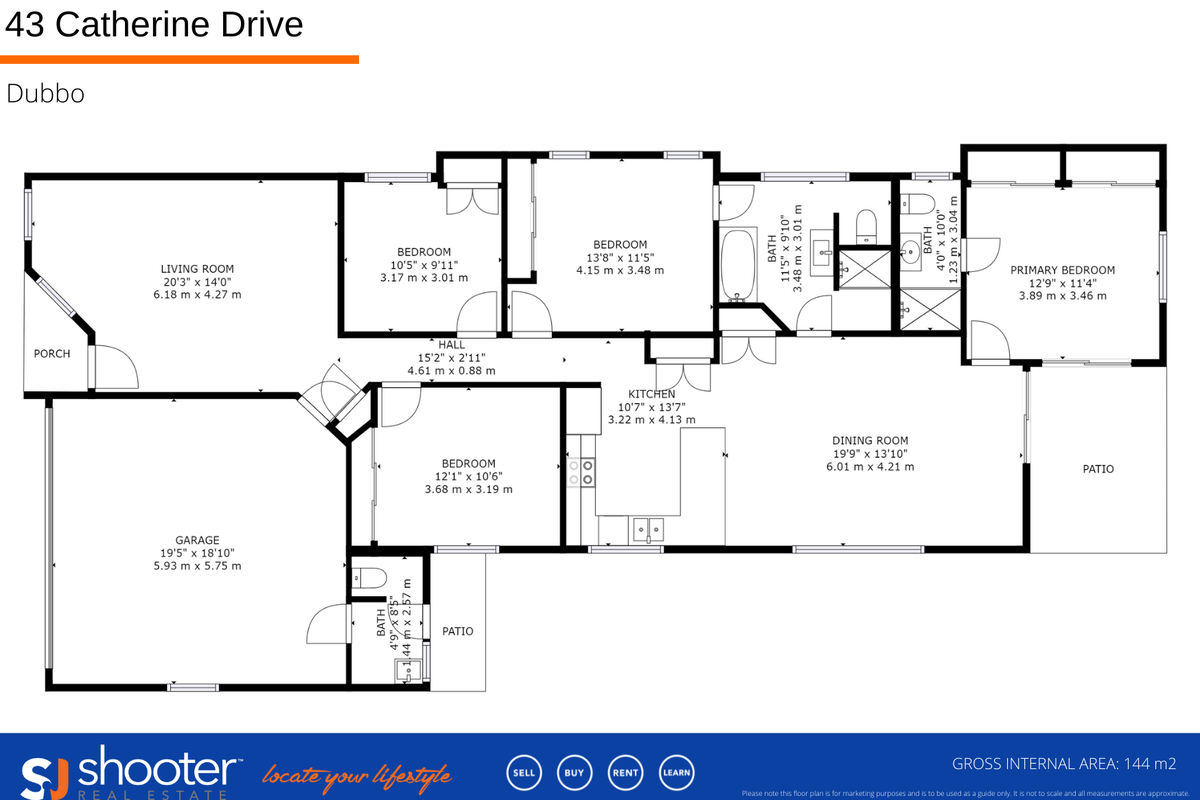
43 Catherine Drive, Dubbo
If space, comfort and convenience are a must, it’s hard to go past this idyllic family home. From the moment you step inside the single-storey layout, you will feel at ease thanks to the functional floorplan and generous gathering spaces that invite you to kick back and relax.
There are four bedrooms and two bathrooms including the master with a large built-in robe, an ensuite and direct access to the covered alfresco. The guest bedrooms also have built-in robes including one with ensuite access to the two-way main bathroom with a separate bath and shower for absolute convenience.
Split system air-conditioning ensures year-round comfort in the open-plan kitchen, dining and family room which opens to the alfresco. There’s plenty of bench space in the kitchen and ample storage along with a new Bosch dishwasher and an electric cooktop however there is a gas point offering the option for a gas cooktop if you wish.
You can step outside to host guests on the alfresco or move into the lounge room with air-conditioning and large windows that offer views over the yard. There’s plenty of room for a study for those who work from home while the impressive list of features also offers fresh paint throughout, a gas hot water system, a double remote-entry garage and a laundry off the garage with a third toilet.
The kids will love to play in the fully fenced wrap-around yard and you’re located just moments from everything you could ever need. A 500m stroll will take you to Gowrie Early Education and Care while IGA West Dubbo is 1.6kms away and Club Dubbo is only 2.5kms from your new home.
More details of this versatile floor plan home are coming soon, but here's a preview:
- Four bedrooms
- Two bathrooms
- Master bedroom including ensuite
- Third toilet in laundry
- New Bosch Dishwasher
- Electric cook top currently fitted though a gas point is located in the adjacent cupboard and could be easily converted to gas cooking
- Laundry off garage
- Alfresco area
- Internal freshly painted
- 2x split system air conditioners
- Double lock up garage with remote entry
- Gas hot water & Gas points (LPG)
- 500m to Gowrie Early Education & Care
- 1.6kms to IGA West Dubbo
- 2.5kms to Club Dubbo
- Solar panels attached to roof are not in working order and will not be replaced
- Levied rates: $2,547.67 per annum / $636.91 per quarter
*** Agent Declares Interest ***
Full disclosure, this is where SJ Shooter Real Estate started 6 years ago and is owned by the Agent. We can confirm it was very conducive to working from home, before everyone was doing it!



Your email address will not be published. Required fields are marked *